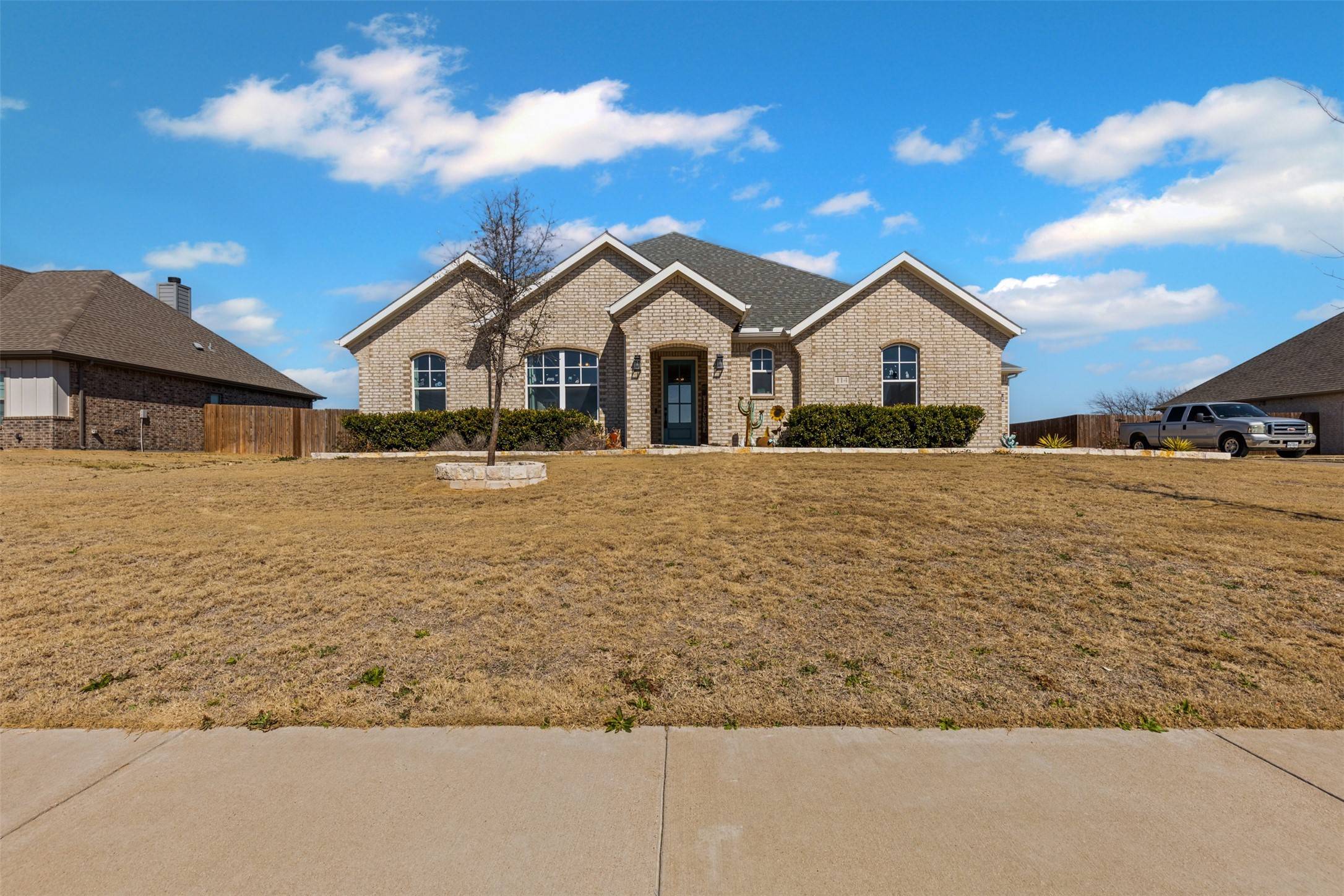4 Beds
2 Baths
2,475 SqFt
4 Beds
2 Baths
2,475 SqFt
Key Details
Property Type Single Family Home
Sub Type Single Family Residence
Listing Status Active
Purchase Type For Sale
Square Footage 2,475 sqft
Price per Sqft $189
Subdivision Timber Crk Estates
MLS Listing ID 20852409
Style Detached
Bedrooms 4
Full Baths 2
HOA Fees $300/ann
HOA Y/N Yes
Year Built 2020
Annual Tax Amount $11,075
Lot Size 0.540 Acres
Acres 0.54
Property Sub-Type Single Family Residence
Property Description
This beautifully maintained 4-bedroom, 2-bathroom home offers everything you need for comfortable and modern living.
The open-concept design creates a warm, inviting atmosphere where the spacious living room seamlessly flows into the bright and airy kitchen, perfect for both everyday living and entertaining. You'll love the well-appointed kitchen with ample counter space and modern appliances, making meal prep a breeze.
The large master suite provides a relaxing retreat, complete with an en-suite bathroom for added privacy and convenience. Three additional bedrooms offer plenty of space for family, guests, or a home gym. Need a quiet space to work from home? This home also includes a dedicated office area, ideal for productivity or creative work. The home is on a .54 acre lot and has a great pool with a spa.
Situated in a quiet and friendly neighborhood, and only 25 minutes from Fort Worth, this home offers a perfect balance of convenience and tranquility. Whether you're a growing family or a professional looking for a peaceful yet connected community, this home is the perfect place to settle down.
Your dream home is closer than you think!
Location
State TX
County Johnson
Direction Use GPS
Interior
Interior Features Eat-in Kitchen, Granite Counters, High Speed Internet, Kitchen Island, Open Floorplan, Pantry, Cable TV, Wired for Data, Walk-In Closet(s), Wired for Sound
Flooring Carpet, Luxury Vinyl Plank, Tile
Fireplace No
Appliance Dishwasher, Electric Range, Disposal, Microwave
Laundry Washer Hookup, Electric Dryer Hookup, Laundry in Utility Room
Exterior
Parking Features Driveway, Garage
Garage Spaces 3.0
Carport Spaces 2
Fence Back Yard, Wood
Pool In Ground, Pool, Pool/Spa Combo
Utilities Available Electricity Available, Septic Available, Water Available, Cable Available
Water Access Desc Community/Coop
Roof Type Composition
Porch Covered
Garage Yes
Building
Lot Description Landscaped, Sprinkler System
Dwelling Type House
Sewer Aerobic Septic
Water Community/Coop
Level or Stories One
Schools
Elementary Schools Legacy
Middle Schools Godley
High Schools Godley
School District Godley Isd
Others
HOA Name Globolink
HOA Fee Include Maintenance Grounds
Tax ID 126466701190
Security Features Prewired,Security System,Carbon Monoxide Detector(s),Fire Alarm,Smoke Detector(s)
Virtual Tour https://www.propertypanorama.com/instaview/ntreis/20852409
"My job is to find and attract mastery-based agents to the office, protect the culture, and make sure everyone is happy! "







