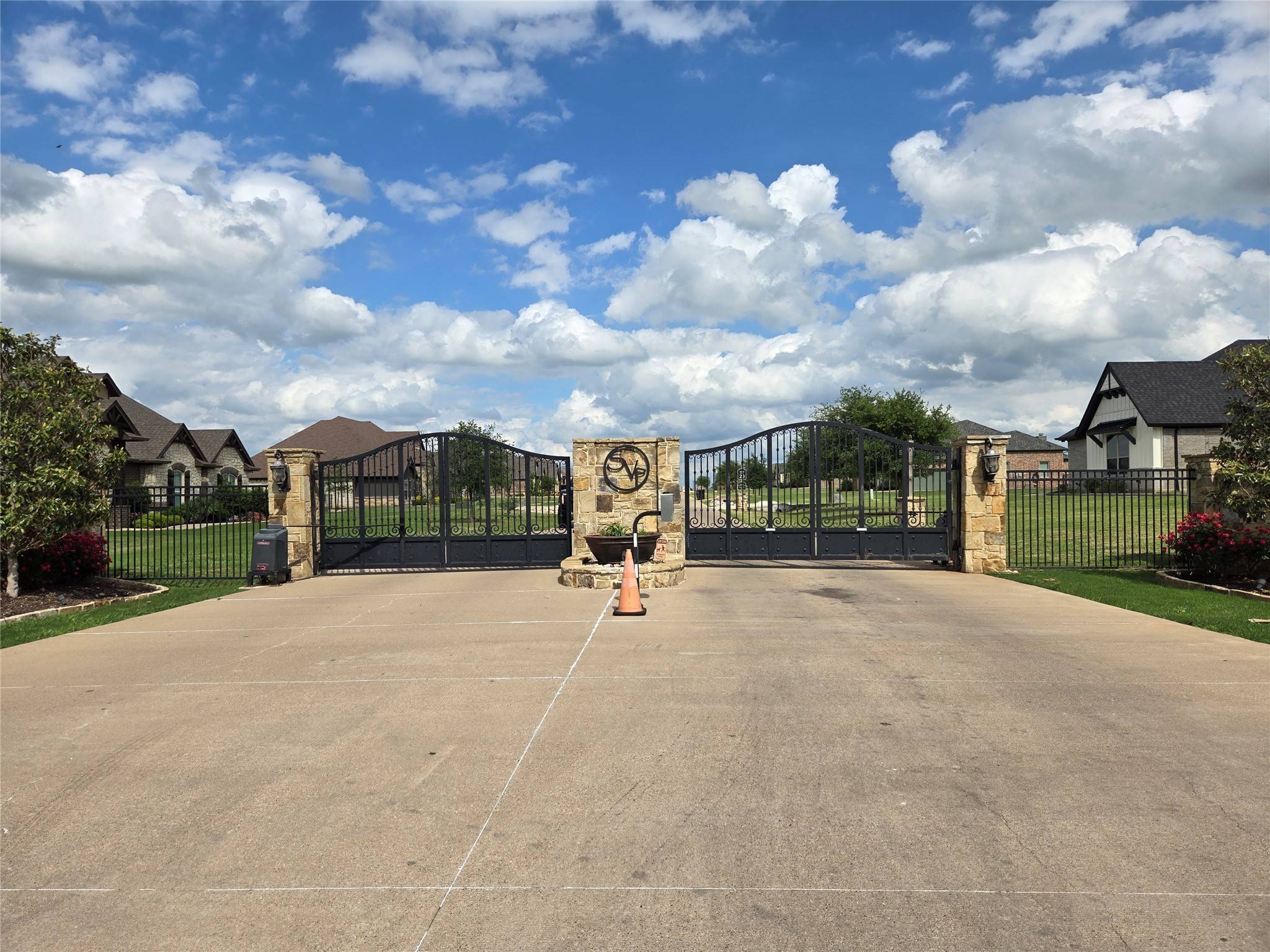4 Beds
4 Baths
2,772 SqFt
4 Beds
4 Baths
2,772 SqFt
OPEN HOUSE
Sat Jul 12, 1:00pm - 4:00pm
Key Details
Property Type Single Family Home
Sub Type Single Family Residence
Listing Status Active
Purchase Type For Sale
Square Footage 2,772 sqft
Price per Sqft $193
Subdivision Stone Valley Parc
MLS Listing ID 20851217
Style Traditional,Detached
Bedrooms 4
Full Baths 3
Half Baths 1
HOA Fees $550/ann
HOA Y/N Yes
Year Built 2017
Lot Size 1.000 Acres
Acres 1.0
Property Sub-Type Single Family Residence
Property Description
Nestled in the highly sought-after, peaceful gated community of Stone Valley Parc, Godley TX that includes only 44 custom built homes. This warm and inviting custom-built Doublerock home is a true gem. A rare find, this seven-year-old, one-owner home offers 4 spacious bedrooms, 3 and a half baths, and 3 garage spaces. Designed for both comfort and functionality, it features an open-concept kitchen with a large island, pot filler over stove top, dual ovens, breakfast area, and a cozy living room with a gas log fireplace.
The home includes an office with French doors opening to the outside, perfect for working from home or quiet relaxation. Enjoy entertainment and leisure in the game room or media room, both designed with ample space for family fun.
Step outside to the oversized, covered back patio, complete with a wood-burning fireplace, brick hearth, and ceiling fans, ideal for enjoying cool evenings or hosting gatherings. Behind the home lies undeveloped land, slated to remain untouched, providing additional privacy and tranquility.
The master suite boasts a double vanity and a large, glass-enclosed shower with multiple shower heads. The first floor offers three additional bedrooms, two full baths, one half bath, a spacious laundry room, and plenty of room for all your needs. Upstairs, you'll find a private bedroom with a full bath and the media room for a perfect gaming or movie experience.
This home has something for everyone, whether you're relaxing in the cozy spaces or enjoying the vast entertainment areas, it truly combines elegance, comfort, and function in every detail.
Location
State TX
County Johnson
Community Gated
Direction Please use your GPS
Interior
Interior Features Decorative/Designer Lighting Fixtures, Double Vanity, High Speed Internet, Kitchen Island, Open Floorplan, Pantry, Walk-In Closet(s)
Heating Central
Cooling Central Air, Ceiling Fan(s), Electric
Flooring Carpet
Fireplaces Number 2
Fireplaces Type See Remarks, Wood Burning
Fireplace Yes
Appliance Double Oven, Dishwasher, Electric Oven, Gas Cooktop, Disposal, Gas Range, Microwave, Tankless Water Heater
Laundry Washer Hookup, Laundry in Utility Room
Exterior
Parking Features Driveway, Garage, Garage Door Opener
Garage Spaces 3.0
Fence Barbed Wire
Pool None
Community Features Gated
Utilities Available Natural Gas Available
Roof Type Composition
Porch Covered
Garage Yes
Building
Dwelling Type House
Foundation Slab
Level or Stories Two
Schools
Elementary Schools Pleasant View
Middle Schools Godley
School District Godley Isd
Others
HOA Name SVP HOA
HOA Fee Include Security
Senior Community No
Tax ID R000096509
Security Features Gated Community,Smoke Detector(s)
Virtual Tour https://www.propertypanorama.com/instaview/ntreis/20851217
"My job is to find and attract mastery-based agents to the office, protect the culture, and make sure everyone is happy! "







