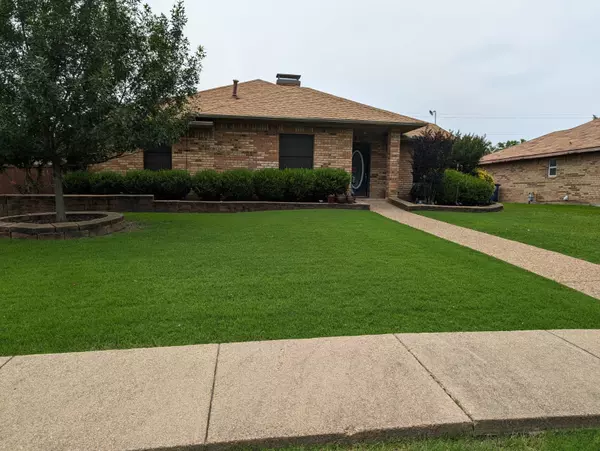3 Beds
2 Baths
1,794 SqFt
3 Beds
2 Baths
1,794 SqFt
Key Details
Property Type Single Family Home
Sub Type Single Family Residence
Listing Status Active
Purchase Type For Sale
Square Footage 1,794 sqft
Price per Sqft $192
Subdivision Oaks Add 2
MLS Listing ID 20860801
Style Traditional,Detached
Bedrooms 3
Full Baths 2
HOA Y/N No
Year Built 1983
Annual Tax Amount $5,510
Lot Size 0.290 Acres
Acres 0.29
Property Sub-Type Single Family Residence
Property Description
Location
State TX
County Collin
Community Curbs, Sidewalks
Direction Head northeast on TX-78. Turn right onto Oak St. Turn left onto Spence Dr. Home on the left.
Rooms
Other Rooms Shed(s)
Interior
Interior Features Built-in Features, Decorative/Designer Lighting Fixtures, Double Vanity, Paneling/Wainscoting, Cable TV
Heating Central
Cooling Central Air
Flooring Carpet, Ceramic Tile
Fireplaces Number 1
Fireplaces Type Double Sided, Living Room
Fireplace Yes
Window Features Window Coverings
Appliance Dishwasher, Electric Range, Disposal, Gas Water Heater
Laundry Common Area, Laundry in Utility Room
Exterior
Exterior Feature Private Yard
Parking Features Alley Access, Driveway, Garage, Garage Faces Rear
Garage Spaces 2.0
Fence Back Yard, Fenced, Wood
Pool None
Community Features Curbs, Sidewalks
Utilities Available Electricity Available, Phone Available, Sewer Available, Water Available, Cable Available
Water Access Desc Public
Roof Type Composition
Porch Patio
Garage Yes
Building
Lot Description Back Yard, Interior Lot, Lawn, Landscaped, Few Trees
Dwelling Type House
Foundation Slab
Sewer Public Sewer
Water Public
Level or Stories One
Additional Building Shed(s)
Schools
Elementary Schools Akin
High Schools Wylie East
School District Wylie Isd
Others
Tax ID R128900100601
Security Features Smoke Detector(s)
Virtual Tour https://www.propertypanorama.com/instaview/ntreis/20860801
"My job is to find and attract mastery-based agents to the office, protect the culture, and make sure everyone is happy! "







