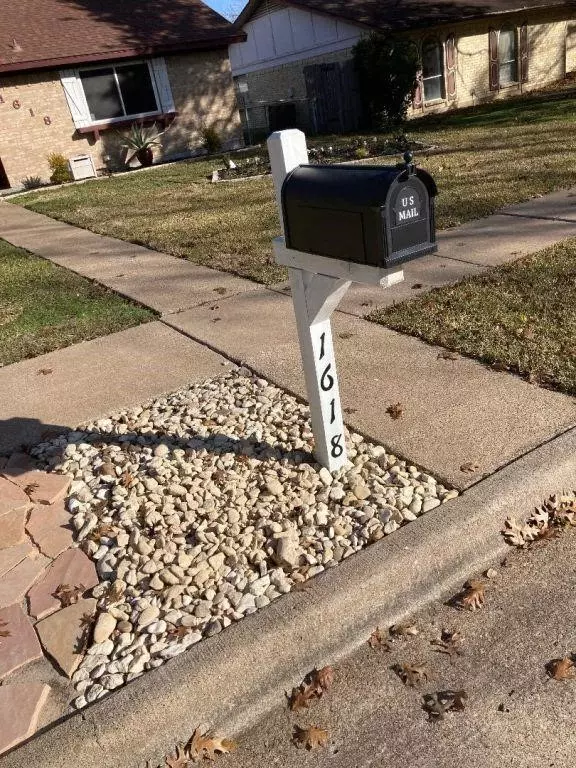3 Beds
3 Baths
2,217 SqFt
3 Beds
3 Baths
2,217 SqFt
Key Details
Property Type Single Family Home
Sub Type Single Family Residence
Listing Status Active
Purchase Type For Sale
Square Footage 2,217 sqft
Price per Sqft $191
Subdivision Arapaho East 04 1St Inst
MLS Listing ID 20873813
Style Traditional,Detached
Bedrooms 3
Full Baths 2
Half Baths 1
HOA Y/N No
Year Built 1975
Annual Tax Amount $8,316
Lot Size 8,973 Sqft
Acres 0.206
Property Sub-Type Single Family Residence
Property Description
Location
State TX
County Dallas
Community Curbs
Direction Beginning on Hwy 75 north from Dallas, travel to Campbell Road, then travel EAST on Campbell Road (+,-) 2 miles to Yale Blvd(traffic light). Turn right on Yale, travel 5 blocks south on Yale to Aurora then turn right. 1618 is on the right side.
Interior
Interior Features Decorative/Designer Lighting Fixtures, Cable TV, Vaulted Ceiling(s)
Heating Central, Electric
Cooling Central Air, Electric
Flooring Carpet, Ceramic Tile, Laminate, Vinyl
Fireplaces Number 1
Fireplaces Type Masonry, Wood Burning
Fireplace Yes
Appliance Dishwasher, Electric Cooktop, Electric Oven, Electric Range, Electric Water Heater, Disposal, Microwave
Laundry Washer Hookup, In Garage
Exterior
Parking Features Garage, Garage Door Opener, Garage Faces Rear
Garage Spaces 2.0
Fence Chain Link, Wood
Pool None
Community Features Curbs
Utilities Available Sewer Available, Water Available, Cable Available
Water Access Desc Public
Roof Type Composition
Porch Front Porch, Patio, Covered
Garage Yes
Building
Lot Description Interior Lot, Landscaped, Level, Subdivision, Few Trees
Dwelling Type House
Foundation Pillar/Post/Pier, Slab
Sewer Public Sewer
Water Public
Level or Stories One and One Half
Schools
Elementary Schools Yale
High Schools Berkner
School District Richardson Isd
Others
Tax ID 42007500290270000
Security Features Smoke Detector(s)
Virtual Tour https://www.propertypanorama.com/instaview/ntreis/20873813
"My job is to find and attract mastery-based agents to the office, protect the culture, and make sure everyone is happy! "







