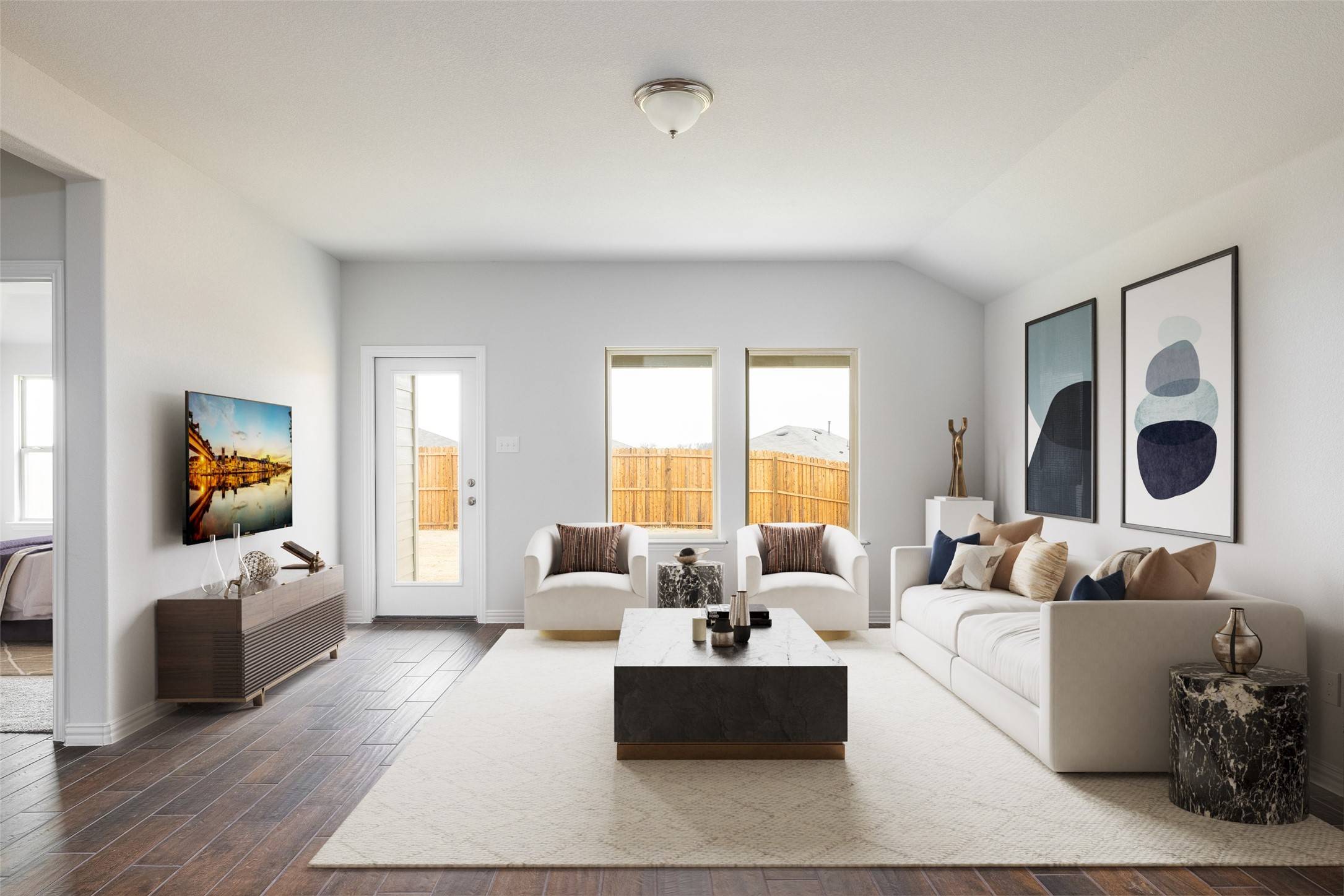4 Beds
2 Baths
1,875 SqFt
4 Beds
2 Baths
1,875 SqFt
Key Details
Property Type Single Family Home
Sub Type Single Family Residence
Listing Status Active
Purchase Type For Sale
Square Footage 1,875 sqft
Price per Sqft $205
Subdivision Woodcreek
MLS Listing ID 20885566
Style Traditional,Detached
Bedrooms 4
Full Baths 2
HOA Fees $720/ann
HOA Y/N Yes
Year Built 2025
Lot Size 7,187 Sqft
Acres 0.165
Lot Dimensions 60x120
Property Sub-Type Single Family Residence
Property Description
Designed with the latest trends in mind, this home showcases quartz countertops, rich hardwood flooring, and striking 42-inch cabinetry.
Every Beazer home is certified by the Department of Energy as a Zero Energy Ready Home, designed for superior energy efficiency and healthier indoor air quality with Indoor airPLUS. This solar-ready home is built with durable 2x6 exterior walls and spray foam insulation, achieving an impressive average HERS score of 40.
Just minutes from Lake Ray Hubbard, Woodcreek in Fate, TX is a vibrant master-planned community designed for fun, connection, and everyday convenience. With multiple amenity centers featuring pools, a basketball court, sports fields, a dog park, and a fitness center, there's something here for every member of the family to enjoy.
Students will thrive in the highly acclaimed Rockwall ISD, making Woodcreek not just a great place to live—but a smart place to grow.
Estimated completion: July 2026
Days on market reflect the start of new home construction
Location
State TX
County Rockwall
Community Curbs
Direction From I 30 East, exit John King Pkwy. Turn left on John King and stay on until you get to Hwy 66. Turn Right on Hwy 66 and go approximately 3 miles till you get to the Woodcreek entrance. Turn Left on Woodcreek Blvd, Right on Cauble Dr., Left on McCall & Model will be on your right.
Interior
Interior Features Decorative/Designer Lighting Fixtures, High Speed Internet, Cable TV
Heating Central, ENERGY STAR Qualified Equipment, Natural Gas
Cooling Central Air, Electric, ENERGY STAR Qualified Equipment
Flooring Carpet, Ceramic Tile, Wood
Fireplaces Number 1
Fireplaces Type Insert, Gas, Gas Log, Heatilator
Fireplace Yes
Appliance Dishwasher, Electric Oven, Gas Cooktop, Microwave
Exterior
Exterior Feature Rain Gutters
Parking Features Covered, Garage Faces Front, Garage, Garage Door Opener, Oversized
Garage Spaces 3.0
Pool None
Community Features Curbs
Utilities Available Municipal Utilities, Sewer Available, Water Available, Cable Available
Water Access Desc Public
Roof Type Composition
Porch Covered
Garage Yes
Building
Lot Description Interior Lot, Landscaped, Subdivision, Sprinkler System, Few Trees
Dwelling Type House
Foundation Slab
Sewer Public Sewer
Water Public
Level or Stories One
Schools
Elementary Schools Billie Stevenson
Middle Schools Herman E Utley
High Schools Rockwall
School District Rockwall Isd
Others
HOA Name Essex
HOA Fee Include All Facilities,Maintenance Structure
Tax ID na
Special Listing Condition Builder Owned
Virtual Tour https://www.propertypanorama.com/instaview/ntreis/20885566
"My job is to find and attract mastery-based agents to the office, protect the culture, and make sure everyone is happy! "







