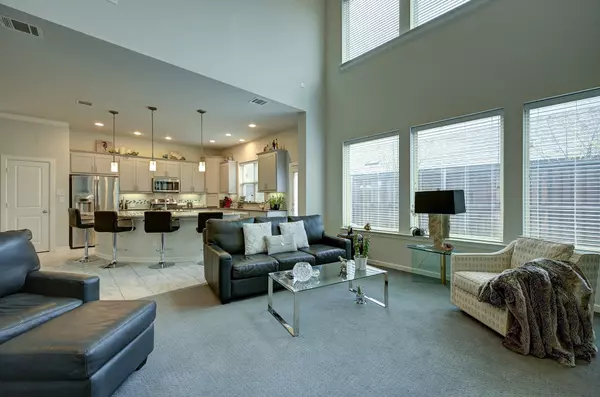4 Beds
3 Baths
3,160 SqFt
4 Beds
3 Baths
3,160 SqFt
Key Details
Property Type Single Family Home
Sub Type Single Family Residence
Listing Status Active
Purchase Type For Sale
Square Footage 3,160 sqft
Price per Sqft $243
Subdivision Savoy Lndg
MLS Listing ID 20882417
Style Traditional,Detached
Bedrooms 4
Full Baths 3
HOA Fees $1,800/ann
HOA Y/N Yes
Year Built 2015
Annual Tax Amount $16,994
Lot Size 3,789 Sqft
Acres 0.087
Property Sub-Type Single Family Residence
Property Description
A rare private elevator (low maintenance) provides easy access to the upstairs retreat, where you'll find a luxurious 20×20 primary suite with sitting area, built-in storage, spa-inspired bath, and an expansive designer closet. Two other bedrooms with full bath and a large laundry room complete the second floor. Downstairs includes a secondary bedroom and full bath, ideal for guests or multigenerational living. Other highlights include carpet and marble tile floors, upgraded lighting, ceiling fans, owner owned security system and tankless hot water system. Enjoy the bricked patio on the park with wrought-iron fencing and direct gate access to the adjacent park. Recent exterior updates include a new driveway, walkways, retaining wall, and private side gate. The oversized 3-car tandem garage offers ample storage. HOA includes front-yard maintenance for a low-maintenance, lock-and-leave lifestyle. Located in the highly acclaimed Richardson School District, students in this neighborhood attend Canyon Creek Elementary, North Junior High, and J J Pearce High School.
Location
State TX
County Dallas
Community Fenced Yard, Park, Sidewalks, Curbs
Direction Take US-75 South toward Richardson. Exit at Arapaho Road and turn left onto Arapaho Road. Continue east past Plano Road, then turn right onto Yale Boulevard. Follow Yale Boulevard south, then turn left onto Piedmont Lane.
Interior
Interior Features Built-in Features, Chandelier, Decorative/Designer Lighting Fixtures, Double Vanity, Eat-in Kitchen, Elevator, High Speed Internet, Kitchen Island, Open Floorplan, Pantry, Smart Home, Cable TV, Vaulted Ceiling(s), Natural Woodwork, Walk-In Closet(s), Wired for Sound
Heating Central, Natural Gas, Zoned
Cooling Central Air, Ceiling Fan(s), Electric
Flooring Carpet, Ceramic Tile
Fireplaces Number 1
Fireplaces Type Gas, Gas Log, Gas Starter, Living Room, Masonry
Fireplace Yes
Window Features Window Coverings
Appliance Some Gas Appliances, Dishwasher, Gas Cooktop, Disposal, Gas Oven, Microwave, Plumbed For Gas, Tankless Water Heater
Laundry Washer Hookup, Electric Dryer Hookup, Laundry in Utility Room
Exterior
Exterior Feature Rain Gutters
Parking Features Concrete, Door-Single, Driveway, Electric Gate, Garage Faces Front, Garage, Garage Door Opener, Inside Entrance, Lighted, Oversized, Side By Side, Tandem
Garage Spaces 3.0
Fence Wood, Wrought Iron
Pool None
Community Features Fenced Yard, Park, Sidewalks, Curbs
Utilities Available Electricity Connected, Natural Gas Available, Sewer Available, Separate Meters, Water Available, Cable Available
Amenities Available Maintenance Front Yard
Water Access Desc Public
Roof Type Composition
Accessibility Accessible Elevator Installed
Porch Rear Porch, Covered
Road Frontage All Weather Road
Garage Yes
Building
Lot Description Interior Lot, Landscaped, Level, Subdivision, Sprinkler System
Dwelling Type House
Foundation Slab
Sewer Public Sewer
Water Public
Level or Stories Two
Schools
Elementary Schools Canyon Creek
High Schools Pearce
School District Richardson Isd
Others
HOA Name Goodwin
HOA Fee Include All Facilities,Association Management,Maintenance Grounds
Tax ID 422138200B0080000
Security Features Prewired,Security System Owned,Security System,Carbon Monoxide Detector(s),Smoke Detector(s),Security Lights,Security Service
"My job is to find and attract mastery-based agents to the office, protect the culture, and make sure everyone is happy! "







