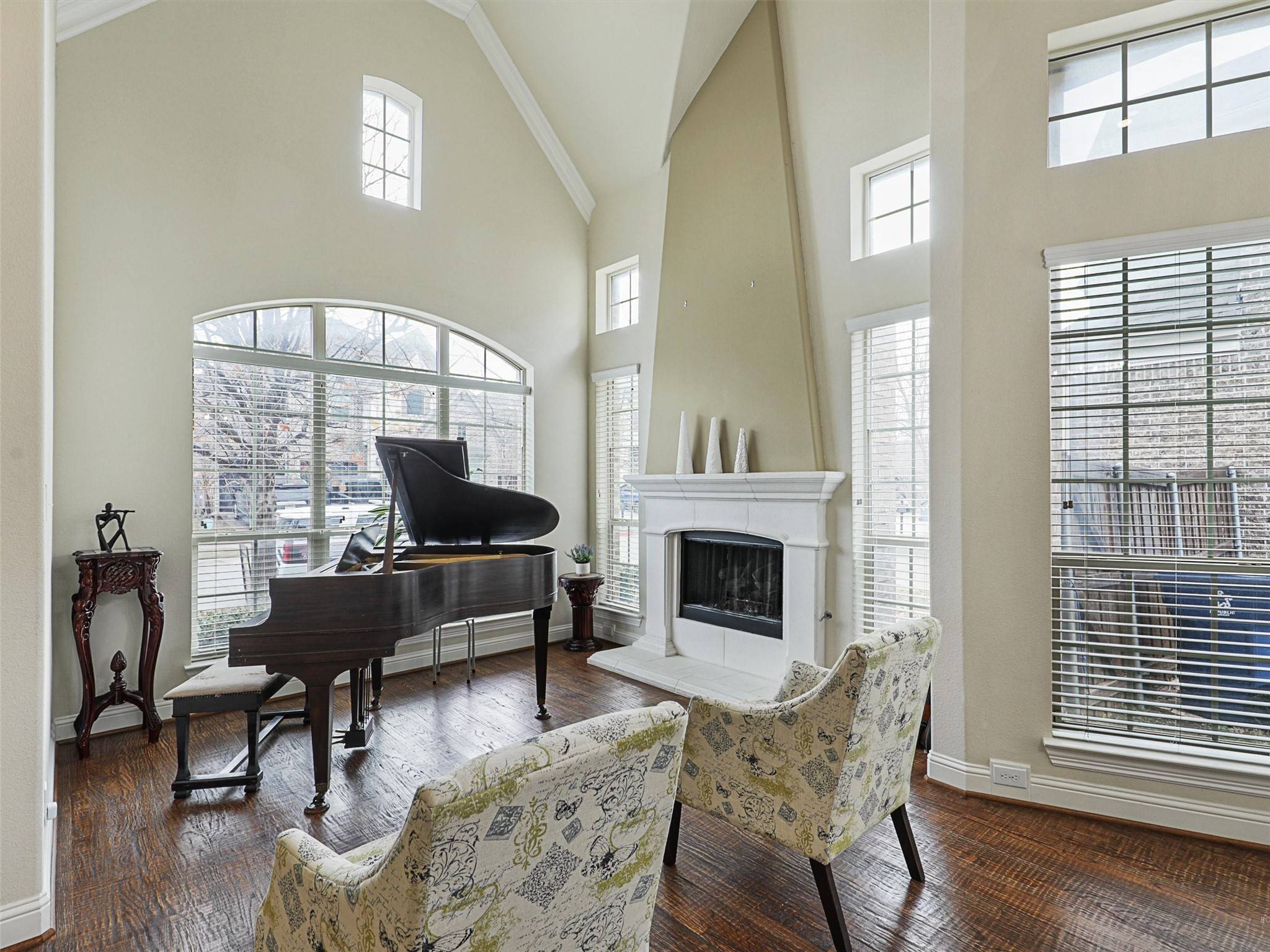4 Beds
4 Baths
3,207 SqFt
4 Beds
4 Baths
3,207 SqFt
Key Details
Property Type Single Family Home
Sub Type Single Family Residence
Listing Status Active
Purchase Type For Sale
Square Footage 3,207 sqft
Price per Sqft $233
Subdivision The Gardens At Tribute
MLS Listing ID 20808201
Style Traditional,Detached
Bedrooms 4
Full Baths 3
Half Baths 1
HOA Fees $660
HOA Y/N Yes
Year Built 2012
Annual Tax Amount $14,246
Lot Size 5,706 Sqft
Acres 0.131
Property Sub-Type Single Family Residence
Property Description
• Owner Financing – No traditional bank approval needed!
• Lease-to-Own – Rent while you prepare to buy!
• Seller Contributions & Concessions – Reduce your closing costs or interest rate buy-down!
• Creative Financing –Tailored solution for your situation & investment!
This stunning home is designed to impress with its thoughtful layout, luxurious features, and inviting spaces. Large windows and vaulted ceilings in the formal dining room, sitting area, and living room fill the home with natural light, creating a warm and welcoming atmosphere. A gourmet kitchen, the heart of the home features a large island with granite countertop seating, perfect for casual meals or entertaining, gas cooktop, stainless steel appliances & large pantry. The open-concept design flows seamlessly into the living room, ensuring you're always part of the action.
Relax in the expansive primary bedroom suite, complete with a cozy sitting area. The spa-inspired primary bathroom boasts dual sinks, a vanity, a garden tub, a steam shower, and a walk-in closet for ultimate convenience. Downstairs includes the laundry room, office or another bedroom & half bathroom for guests. Upstairs features a bonus or entertainment room, 3 bedrooms, a full bathroom & attic storage. The home has Energy Star 366 windows, a radiant barrier, rock wool insulation, R38 insulation, and a 16 SEER HVAC system. Talk about energy efficiency & savings!
Enjoy relaxing evenings or lively gatherings on the covered patio overlooking the beautifully landscaped backyard. Located in the award-winning Tribute community, this home offers access to exceptional amenities, including:
Two premier golf courses
Private beach club and splash park
Scenic hiking and biking trails
Proximity to Lake Lewisville
Highly-rated STEM Academy and the convenient location near shopping, dining, and major highways.
Location
State TX
County Denton
Community Clubhouse, Golf, Lake, Other, Playground, Park, Trails/Paths, Curbs, Sidewalks
Direction Use GPS
Interior
Interior Features Decorative/Designer Lighting Fixtures, High Speed Internet, Cable TV, Vaulted Ceiling(s), Wired for Sound
Heating Central, Natural Gas, Zoned
Cooling Central Air, Electric, Zoned
Flooring Carpet, Ceramic Tile, Wood
Fireplaces Number 2
Fireplaces Type Gas Starter, Stone
Fireplace Yes
Appliance Dishwasher, Electric Oven, Gas Cooktop, Disposal, Microwave, Vented Exhaust Fan
Laundry Washer Hookup, Electric Dryer Hookup
Exterior
Exterior Feature Rain Gutters
Parking Features Door-Multi, Garage, Garage Door Opener
Garage Spaces 2.0
Fence Wood
Pool None
Community Features Clubhouse, Golf, Lake, Other, Playground, Park, Trails/Paths, Curbs, Sidewalks
Utilities Available Sewer Available, Underground Utilities, Water Available, Cable Available
Water Access Desc Public
Roof Type Composition
Porch Covered
Road Frontage All Weather Road
Garage Yes
Building
Lot Description Landscaped, On Golf Course, Subdivision, Sprinkler System
Dwelling Type House
Foundation Slab
Sewer Public Sewer
Water Public
Level or Stories One
Schools
Elementary Schools Prestwick
Middle Schools Lowell Strike
High Schools Little Elm
School District Little Elm Isd
Others
HOA Name CMA Management
HOA Fee Include Association Management
Tax ID R524711
Security Features Prewired,Security System,Smoke Detector(s),Security Lights
Virtual Tour https://www.propertypanorama.com/instaview/ntreis/20808201
"My job is to find and attract mastery-based agents to the office, protect the culture, and make sure everyone is happy! "







