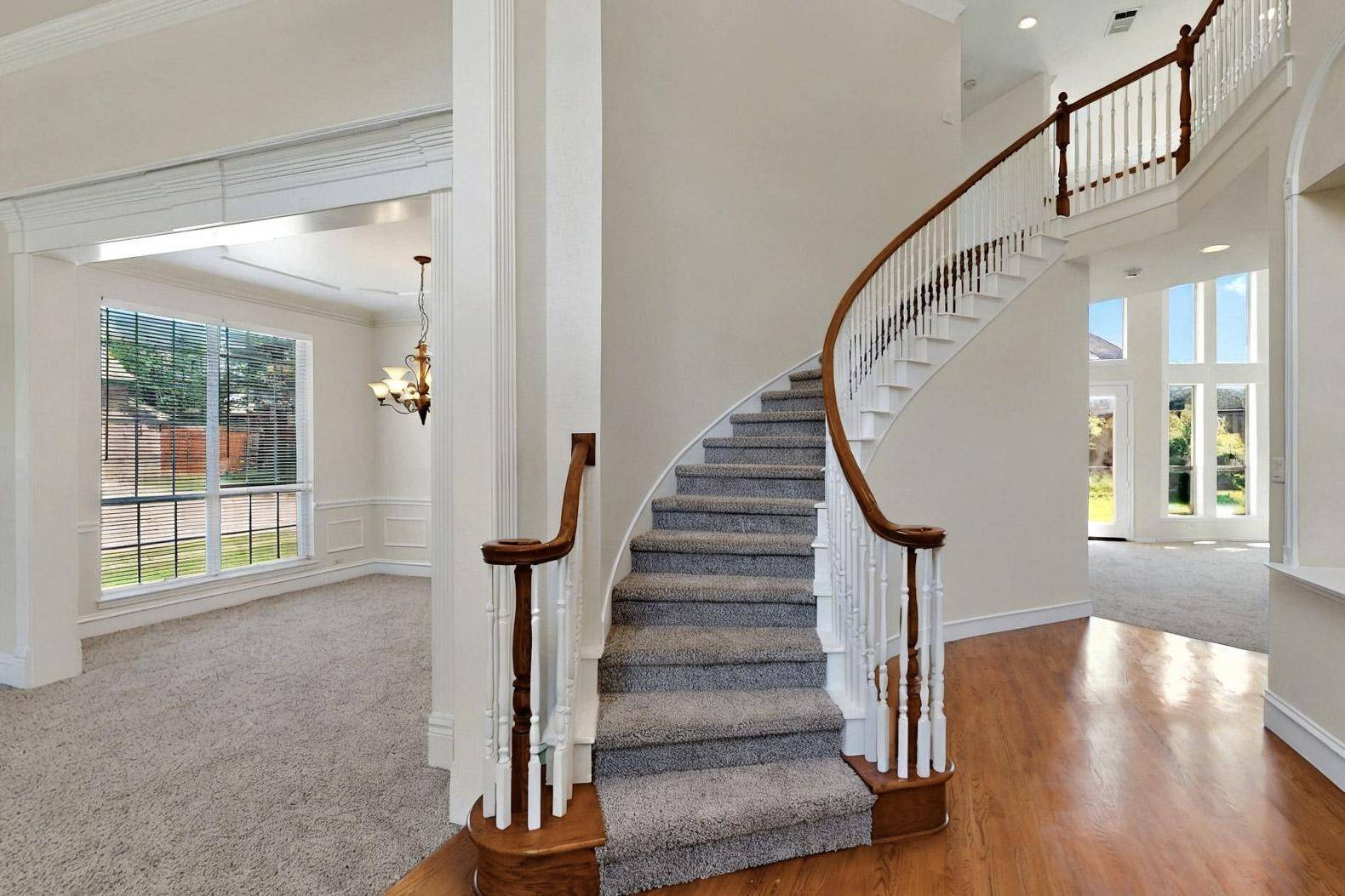4 Beds
4 Baths
3,823 SqFt
4 Beds
4 Baths
3,823 SqFt
Key Details
Property Type Single Family Home
Sub Type Single Family Residence
Listing Status Active
Purchase Type For Sale
Square Footage 3,823 sqft
Price per Sqft $176
Subdivision Maxwell Creek North Ph 4
MLS Listing ID 20925912
Style Traditional,Detached
Bedrooms 4
Full Baths 3
Half Baths 1
HOA Fees $600/ann
HOA Y/N Yes
Year Built 2002
Annual Tax Amount $11,440
Lot Size 10,890 Sqft
Acres 0.25
Property Sub-Type Single Family Residence
Property Description
Location
State TX
County Collin
Community Playground, Pool, Trails/Paths, Curbs, Sidewalks
Direction Please see GPS
Interior
Interior Features High Speed Internet, Cable TV
Heating Central, Natural Gas, Zoned
Cooling Central Air, Ceiling Fan(s), Electric, Zoned
Flooring Carpet, Ceramic Tile, Wood
Fireplaces Number 1
Fireplaces Type Gas Log
Fireplace Yes
Window Features Window Coverings
Appliance Double Oven, Dishwasher, Electric Cooktop, Electric Oven, Disposal, Gas Water Heater, Microwave
Laundry Washer Hookup
Exterior
Exterior Feature Rain Gutters
Parking Features Garage, Garage Door Opener, Oversized, Garage Faces Side
Garage Spaces 3.0
Fence Wood
Pool None, Community
Community Features Playground, Pool, Trails/Paths, Curbs, Sidewalks
Utilities Available Sewer Available, Water Available, Cable Available
Water Access Desc Public
Roof Type Composition
Porch Patio
Garage Yes
Building
Lot Description Corner Lot, Greenbelt, Landscaped, Subdivision, Sprinkler System, Few Trees
Dwelling Type House
Foundation Slab
Sewer Public Sewer
Water Public
Level or Stories Two
Schools
Elementary Schools Tibbals
High Schools Wylie
School District Wylie Isd
Others
HOA Name Maxwell Creek North HOA
HOA Fee Include Association Management
Tax ID R475300Q02401
Virtual Tour https://www.propertypanorama.com/instaview/ntreis/20925912
"My job is to find and attract mastery-based agents to the office, protect the culture, and make sure everyone is happy! "







