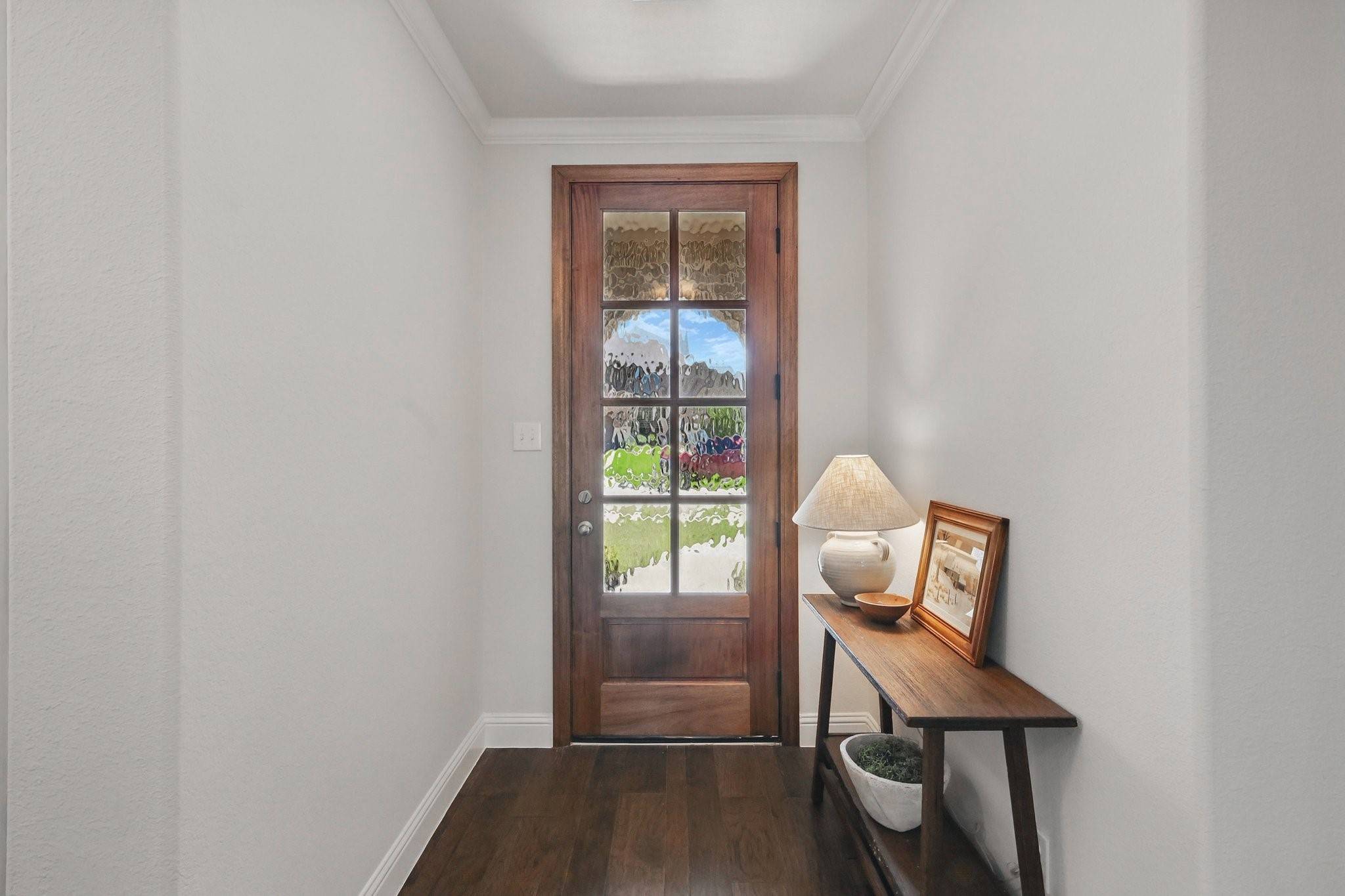4 Beds
3 Baths
3,018 SqFt
4 Beds
3 Baths
3,018 SqFt
OPEN HOUSE
Sat May 17, 2:00pm - 4:00pm
Key Details
Property Type Single Family Home
Sub Type Single Family Residence
Listing Status Active
Purchase Type For Sale
Square Footage 3,018 sqft
Price per Sqft $231
Subdivision Glen View
MLS Listing ID 20918315
Style Traditional,Detached
Bedrooms 4
Full Baths 3
HOA Fees $276/qua
HOA Y/N Yes
Year Built 2018
Annual Tax Amount $9,734
Lot Size 7,405 Sqft
Acres 0.17
Property Sub-Type Single Family Residence
Property Description
Backyard with a great Covered Patio and beautifully landscaped yard. Side note for any garage enthusiasts, there is a mini-split AC system and a Tesla-EV charging station that will convey. The Glen View neighborhood provides great amenities: Pond, Playground and the 13 acre Monarch View Park with a Pavilion, Basketball Court, Picnic Tables & Zip Line. Located in the sought-after Frisco ISD and located near PGA Fields Ranch!
Location
State TX
County Denton
Community Community Mailbox, Curbs, Sidewalks
Direction Utilize GPS.
Interior
Interior Features Chandelier, Decorative/Designer Lighting Fixtures, Double Vanity, Eat-in Kitchen, High Speed Internet, Kitchen Island, Open Floorplan, Pantry, Vaulted Ceiling(s), Walk-In Closet(s), Wired for Sound
Heating Central, Fireplace(s), Natural Gas, Zoned
Cooling Central Air, Electric, Multi Units, Zoned
Fireplaces Number 1
Fireplaces Type Gas, Gas Log, Heatilator, Insert
Fireplace Yes
Window Features Window Coverings
Appliance Some Gas Appliances, Dishwasher, Gas Cooktop, Disposal, Gas Water Heater, Microwave, Plumbed For Gas, Tankless Water Heater
Exterior
Exterior Feature Rain Gutters
Parking Features Alley Access, Door-Multi, Direct Access, Driveway, Garage, Garage Door Opener, Garage Faces Rear
Garage Spaces 2.0
Fence Back Yard, Wood, Wrought Iron
Pool None
Community Features Community Mailbox, Curbs, Sidewalks
Utilities Available Cable Available, Electricity Connected, Sewer Available, Separate Meters, Underground Utilities, Water Available
Water Access Desc Public
Porch Rear Porch, Patio, Covered
Garage Yes
Building
Lot Description Corner Lot, Landscaped, Level, Subdivision, Sprinkler System
Dwelling Type House
Foundation Slab
Sewer Public Sewer
Water Public
Level or Stories Two
Schools
Elementary Schools Phillips
Middle Schools Stafford
High Schools Lone Star
School District Frisco Isd
Others
HOA Name SBB Community Management
HOA Fee Include All Facilities,Association Management,Maintenance Grounds
Senior Community No
Tax ID R706859
Virtual Tour https://www.propertypanorama.com/instaview/ntreis/20918315
"My job is to find and attract mastery-based agents to the office, protect the culture, and make sure everyone is happy! "







