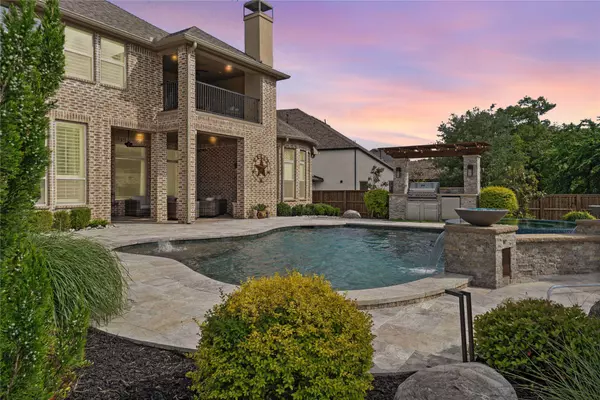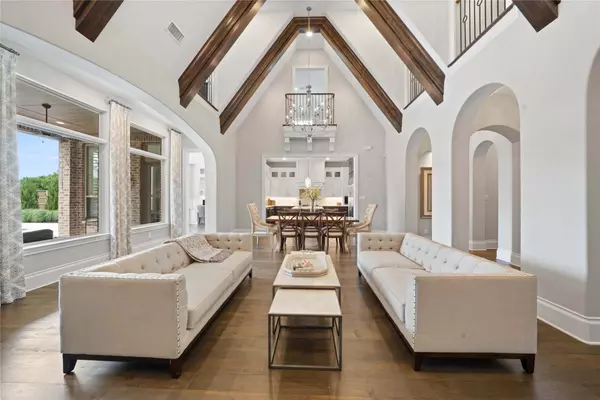5 Beds
8 Baths
5,625 SqFt
5 Beds
8 Baths
5,625 SqFt
Key Details
Property Type Single Family Home
Sub Type Single Family Residence
Listing Status Active
Purchase Type For Sale
Square Footage 5,625 sqft
Price per Sqft $390
Subdivision Whitley Place Ph 3
MLS Listing ID 20920402
Style Traditional,Detached
Bedrooms 5
Full Baths 5
Half Baths 3
HOA Fees $375/qua
HOA Y/N Yes
Year Built 2017
Annual Tax Amount $26,999
Lot Size 0.602 Acres
Acres 0.602
Property Sub-Type Single Family Residence
Property Description
Upstairs, take in peaceful views from the private balcony overlooking the beautifully landscaped backyard and greenbelt beyond. Step outside into your own resort-style haven, featuring a sparkling custom pool, lush greenery, and a dedicated outdoor bathroom—ideal for effortless summer entertaining. A spacious 4-car garage provides ample room for vehicles, storage, and hobbies. This exceptional property offers a rare opportunity to enjoy refined living with the added serenity of unmatched outdoor space. Don't miss your chance to own one of the most exclusive homes in the area—where luxury meets lifestyle.
Location
State TX
County Collin
Community Pool, Sidewalks, Trails/Paths, Curbs
Direction From US 380 E, L on La Cima, R on E First, L on Whitley Place, L on Cliff Creek.
Interior
Interior Features Wet Bar, Built-in Features, Chandelier, Cathedral Ceiling(s), Decorative/Designer Lighting Fixtures, Double Vanity, High Speed Internet, In-Law Floorplan, Kitchen Island, Open Floorplan, Pantry, Smart Home, Cable TV, Vaulted Ceiling(s), Walk-In Closet(s), Wired for Sound
Heating Central
Cooling Central Air
Flooring Carpet, Ceramic Tile
Fireplaces Number 2
Fireplaces Type Gas, Living Room, Outside, Raised Hearth, Stone
Fireplace Yes
Window Features Shutters,Window Coverings
Appliance Built-In Refrigerator, Double Oven, Dishwasher, Gas Cooktop, Disposal, Microwave, Range, Refrigerator, Some Commercial Grade, Wine Cooler
Laundry Laundry in Utility Room
Exterior
Exterior Feature Lighting, Outdoor Grill, Outdoor Kitchen, Outdoor Living Area, Rain Gutters
Parking Features Door-Multi, Door-Single, Driveway, Garage, Garage Door Opener, Garage Faces Side
Garage Spaces 4.0
Fence Back Yard, Wood
Pool In Ground, Outdoor Pool, Pool, Pool/Spa Combo, Waterfall, Water Feature, Community
Community Features Pool, Sidewalks, Trails/Paths, Curbs
Utilities Available Electricity Available, Electricity Connected, Natural Gas Available, Sewer Available, Separate Meters, Water Available, Cable Available
Water Access Desc Public
Roof Type Composition
Street Surface Asphalt
Porch Patio, Covered
Garage Yes
Building
Lot Description Back Yard, Greenbelt, Interior Lot, Lawn, Landscaped, Subdivision, Sprinkler System, Few Trees
Dwelling Type House
Foundation Slab
Sewer Public Sewer
Water Public
Level or Stories Two
Schools
Elementary Schools Cynthia A Cockrell
Middle Schools Lorene Rogers
High Schools Walnut Grove
School District Prosper Isd
Others
HOA Name First Service Residential
HOA Fee Include All Facilities,Association Management
Tax ID R1024000B01201
Security Features Smoke Detector(s)
Virtual Tour https://www.propertypanorama.com/instaview/ntreis/20920402
"My job is to find and attract mastery-based agents to the office, protect the culture, and make sure everyone is happy! "







