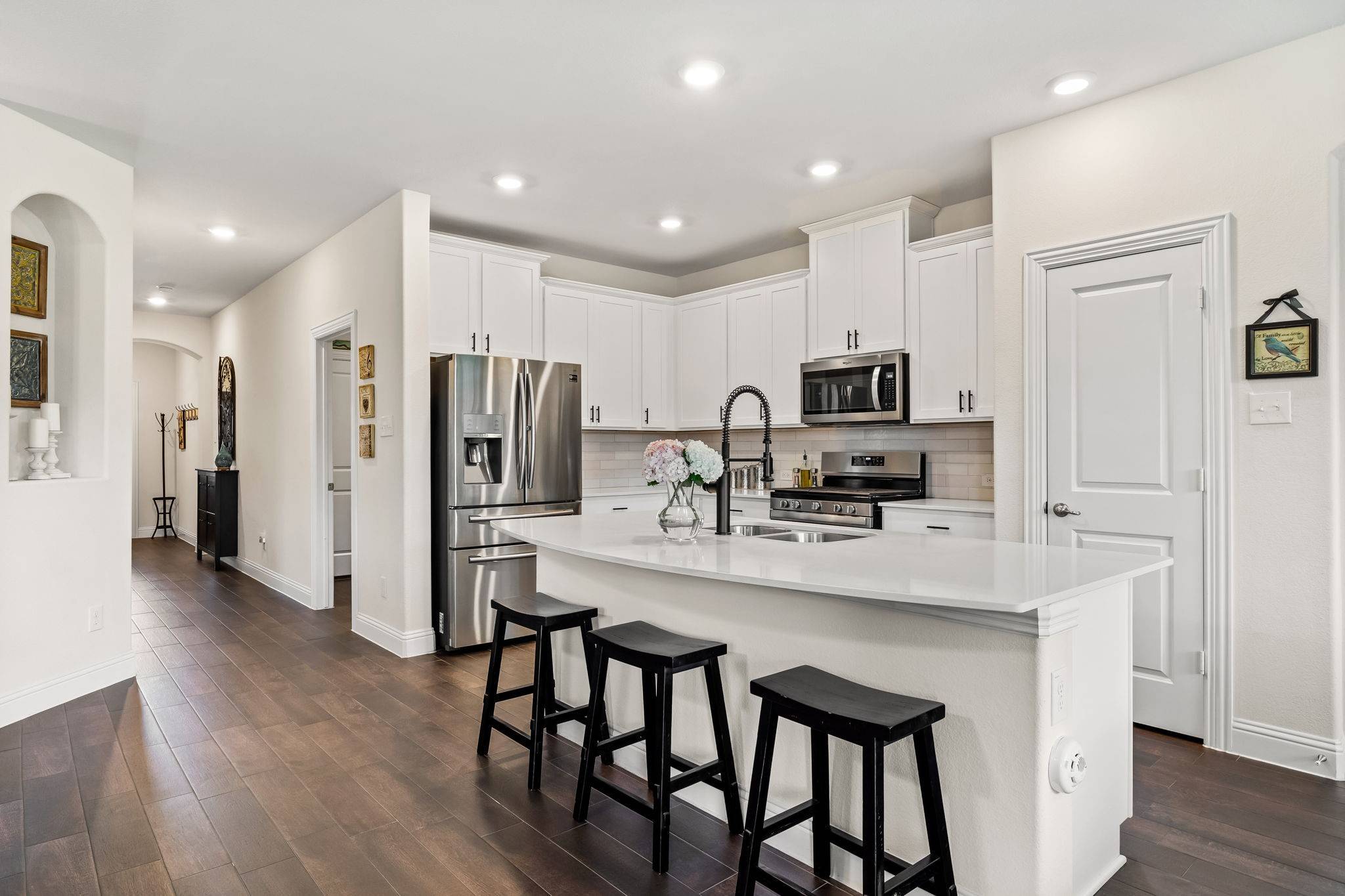3 Beds
2 Baths
1,775 SqFt
3 Beds
2 Baths
1,775 SqFt
OPEN HOUSE
Sun May 18, 3:30pm - 5:30pm
Key Details
Property Type Single Family Home
Sub Type Single Family Residence
Listing Status Active
Purchase Type For Sale
Square Footage 1,775 sqft
Price per Sqft $197
Subdivision Silverado Ph 7
MLS Listing ID 20937154
Style Contemporary/Modern,Detached
Bedrooms 3
Full Baths 2
HOA Fees $450
HOA Y/N Yes
Year Built 2021
Annual Tax Amount $8,408
Lot Size 6,011 Sqft
Acres 0.138
Property Sub-Type Single Family Residence
Property Description
From the moment you walk in, you're greeted with a light and bright open floor plan that just feels good. The spacious white kitchen flows effortlessly into the family room and eat-in area, making it the perfect spot for casual breakfasts or lively dinner parties. And don't miss the cabinet hardware, it's those little touches that elevate the entire space.
One of the standout features? The laundry room connects directly to the primary closet. Trust me, once you have that kind of convenience, there's no going back.
This home has been lovingly enhanced with fresh kitchen and bathroom fixtures, updated landscaping with a full irrigation and sprinkler system, an upgraded electrical panel, and even a patio fan so you can enjoy those Texas evenings a little longer. The garage is equally impressive with LED lighting and extra storage space that keeps everything neat and tidy.
And here's the kicker: the solar panels are fully paid off (negotiable with the right offer), and the average gas and electricity bill in 2023 was under $35 a month. Yes, really.
Set in the sought-after Silverado neighborhood, you'll have access to a community pool, park, splash pad, and clubhouse—plenty to do without even leaving your block. It's also in Aubrey ISD and close to shopping, restaurants, and daily conveniences.
Location
State TX
County Denton
Community Clubhouse, Pool, Community Mailbox, Curbs, Sidewalks
Direction See GPS
Interior
Interior Features Eat-in Kitchen, Granite Counters, High Speed Internet, Kitchen Island, Open Floorplan, Pantry, Cable TV, Walk-In Closet(s)
Heating Central
Cooling Central Air
Flooring Carpet, Tile
Fireplaces Number 1
Fireplaces Type Gas Log
Fireplace Yes
Window Features Window Coverings
Appliance Dryer, Dishwasher, Gas Cooktop, Disposal, Microwave
Laundry Laundry in Utility Room
Exterior
Parking Features Direct Access, Enclosed, Garage Faces Front, Garage, Garage Door Opener
Garage Spaces 2.0
Fence Back Yard, Wood
Pool None, Community
Community Features Clubhouse, Pool, Community Mailbox, Curbs, Sidewalks
Utilities Available Electricity Available, Natural Gas Available, Sewer Available, Separate Meters, Water Available, Cable Available
Water Access Desc Public
Roof Type Composition
Street Surface Dirt
Porch Covered
Road Frontage All Weather Road
Garage Yes
Building
Lot Description Interior Lot, Landscaped, Subdivision, Sprinkler System
Dwelling Type House
Foundation Slab
Sewer Public Sewer
Water Public
Level or Stories One
Schools
Elementary Schools Jackie Fuller
Middle Schools Aubrey
High Schools Aubrey
School District Aubrey Isd
Others
HOA Name Assured Management
HOA Fee Include All Facilities,Maintenance Grounds
Tax ID R981191
Security Features Security System,Carbon Monoxide Detector(s),Smoke Detector(s)
Virtual Tour https://www.propertypanorama.com/instaview/ntreis/20937154
"My job is to find and attract mastery-based agents to the office, protect the culture, and make sure everyone is happy! "







