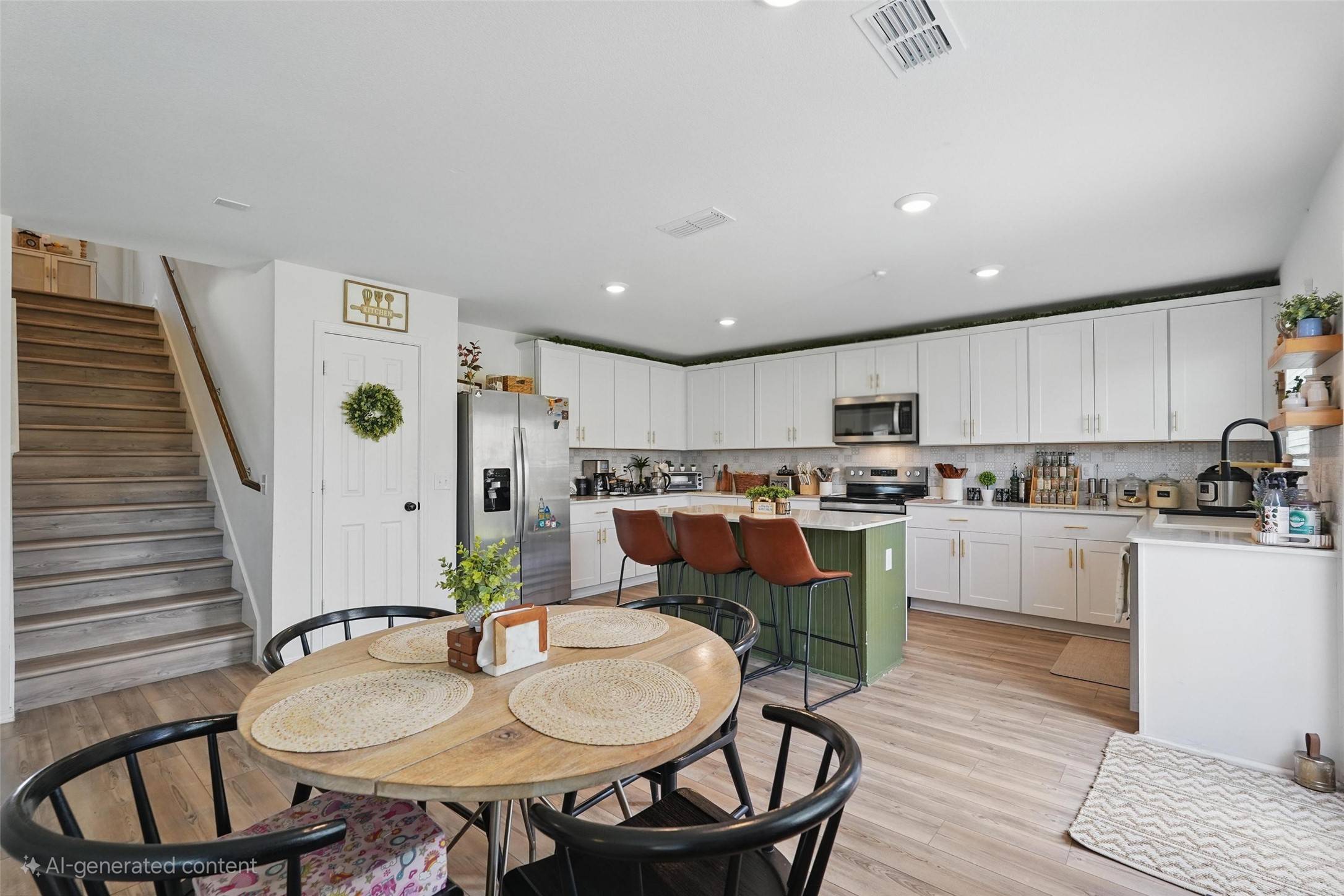4 Beds
3 Baths
2,624 SqFt
4 Beds
3 Baths
2,624 SqFt
Key Details
Property Type Single Family Home
Sub Type Single Family Residence
Listing Status Active
Purchase Type For Sale
Square Footage 2,624 sqft
Price per Sqft $132
Subdivision Arbordale Village 1
MLS Listing ID 20949228
Style Detached
Bedrooms 4
Full Baths 3
HOA Fees $150/qua
HOA Y/N Yes
Year Built 2023
Annual Tax Amount $10,262
Lot Size 7,579 Sqft
Acres 0.174
Property Sub-Type Single Family Residence
Property Description
NEW PRICE IMPROVEMENT!
This isn't cookie-cutter new construction - it's a rare find with personality! Premium oversized corner lot meets thoughtful upgrades that set it miles apart from builder-grade competition.
JUST COMPLETED: Stunning upgraded deep sink, massive expanded patio slab perfect for entertaining, deeper pantry storage, and new gutters. These aren't typical builder finishes - they're the upgrades savvy buyers pay extra for!
Sophisticated open-concept flows seamlessly with modern fixtures and elegant flooring throughout. Your private corner-lot backyard offers rare privacy plus endless potential - imagine your personal retreat!
Turnkey perfection won't wait. While others settle for standard new builds, you get move-in luxury with character and upgrades already done.
Your Forney lifestyle starts here.
Location
State TX
County Kaufman
Community Playground, Pool
Direction Follow I-30E and take US Hwy 80. Stay on US Hwy 80 for approx. 14 miles, and then exit for FM548. Turn left onto FM548, take a left on University Drive, Left on Embrook Trail, right on Clear Dusk Lane, left on Box Elder Road and property is on the corner of Applewood and Box Elder Road.
Interior
Interior Features High Speed Internet, Kitchen Island, Open Floorplan, Pantry, Walk-In Closet(s)
Heating Electric
Cooling Central Air, Ceiling Fan(s), Electric
Fireplace No
Appliance Dishwasher, Electric Range
Laundry Electric Dryer Hookup
Exterior
Exterior Feature Private Yard, Rain Gutters
Parking Features Garage Faces Front, Garage, Garage Door Opener
Garage Spaces 2.0
Fence Wood
Pool None, Community
Community Features Playground, Pool
Utilities Available Cable Available, Electricity Available, Sewer Available, Water Available
View Y/N Yes
Water Access Desc Public
View Park/Greenbelt
Porch Patio
Garage Yes
Building
Lot Description Back Yard, Corner Lot, Lawn, Sprinkler System
Dwelling Type House
Foundation Slab
Sewer Public Sewer
Water Public
Level or Stories Two
Schools
Elementary Schools Dewberry
Middle Schools Brown
High Schools North Forney
School District Forney Isd
Others
HOA Name BlueHawk
HOA Fee Include All Facilities
Tax ID 225758
Special Listing Condition Standard
Virtual Tour https://www.propertypanorama.com/instaview/ntreis/20949228
"My job is to find and attract mastery-based agents to the office, protect the culture, and make sure everyone is happy! "







