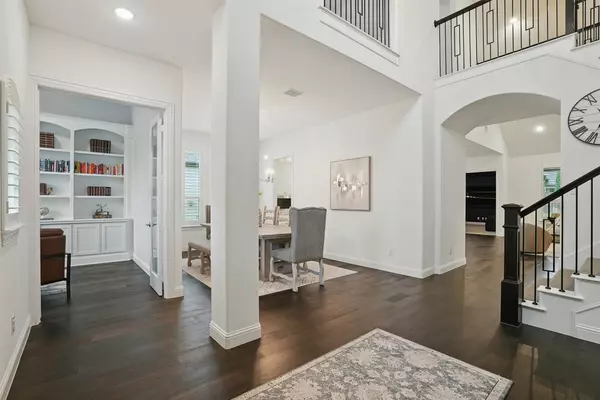5 Beds
5 Baths
4,326 SqFt
5 Beds
5 Baths
4,326 SqFt
Key Details
Property Type Single Family Home
Sub Type Single Family Residence
Listing Status Active
Purchase Type For Sale
Square Footage 4,326 sqft
Price per Sqft $254
Subdivision Mustang Lakes Ph 3B
MLS Listing ID 20969926
Style Traditional,Detached
Bedrooms 5
Full Baths 4
Half Baths 1
HOA Fees $169/mo
HOA Y/N Yes
Year Built 2021
Annual Tax Amount $21,062
Lot Size 10,018 Sqft
Acres 0.23
Property Sub-Type Single Family Residence
Property Description
Location
State TX
County Collin
Community Concierge, Clubhouse, Curbs, Dock, Fitness Center, Fishing, Fenced Yard, Lake, Other, Playground, Park, Pickleball, Pool, Sidewalks, Tennis Court(S), Trails/Paths
Direction GPS
Interior
Interior Features Built-in Features, Decorative/Designer Lighting Fixtures, Double Vanity, Eat-in Kitchen, High Speed Internet, In-Law Floorplan, Kitchen Island, Loft, Open Floorplan, Pantry, Cable TV, Vaulted Ceiling(s), Wired for Data, Natural Woodwork, Walk-In Closet(s), Wired for Sound
Heating Central, ENERGY STAR Qualified Equipment, Fireplace(s), Natural Gas, Zoned
Cooling Central Air, Ceiling Fan(s), Electric, Zoned
Flooring Carpet, Ceramic Tile, Wood
Fireplaces Number 1
Fireplaces Type Insert, Family Room, Gas, Glass Doors, Gas Log, Gas Starter, Great Room
Equipment Home Theater
Fireplace Yes
Window Features Bay Window(s),Window Coverings
Appliance Some Gas Appliances, Double Oven, Dishwasher, Gas Cooktop, Disposal, Plumbed For Gas, Refrigerator
Laundry Electric Dryer Hookup, Laundry in Utility Room
Exterior
Exterior Feature Lighting, Rain Gutters
Parking Features Door-Single, Driveway, Epoxy Flooring, Garage Faces Front, Garage, Garage Door Opener, Tandem
Garage Spaces 3.0
Fence Fenced, Wood
Pool None, Community
Community Features Concierge, Clubhouse, Curbs, Dock, Fitness Center, Fishing, Fenced Yard, Lake, Other, Playground, Park, Pickleball, Pool, Sidewalks, Tennis Court(s), Trails/Paths
Utilities Available Sewer Available, Water Available, Cable Available
Amenities Available Concierge, Maintenance Front Yard
Water Access Desc Public
Roof Type Composition
Porch Covered
Garage Yes
Building
Lot Description Cul-De-Sac, Interior Lot, Irregular Lot, Landscaped, Subdivision, Sprinkler System
Dwelling Type House
Foundation Slab
Sewer Public Sewer
Water Public
Level or Stories Two
Schools
Elementary Schools Sam Johnson
Middle Schools Lorene Rogers
High Schools Walnut Grove
School District Prosper Isd
Others
HOA Name Insight Association Management
HOA Fee Include All Facilities,Association Management,Maintenance Grounds,Maintenance Structure
Tax ID R1204200V01301
Security Features Prewired,Security System Leased,Security System Owned,Security System,Carbon Monoxide Detector(s)
Virtual Tour https://www.propertypanorama.com/instaview/ntreis/20969926
"My job is to find and attract mastery-based agents to the office, protect the culture, and make sure everyone is happy! "







