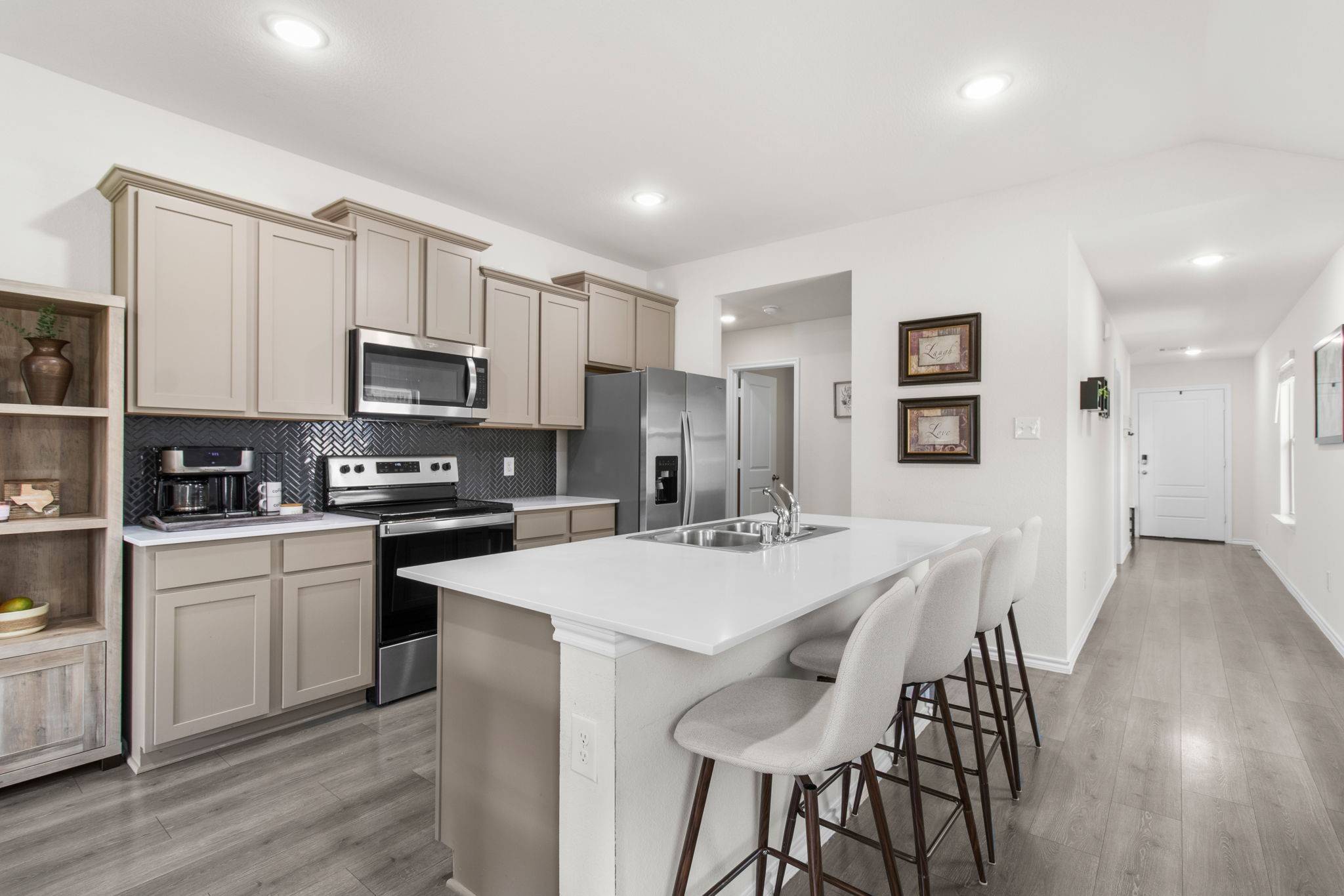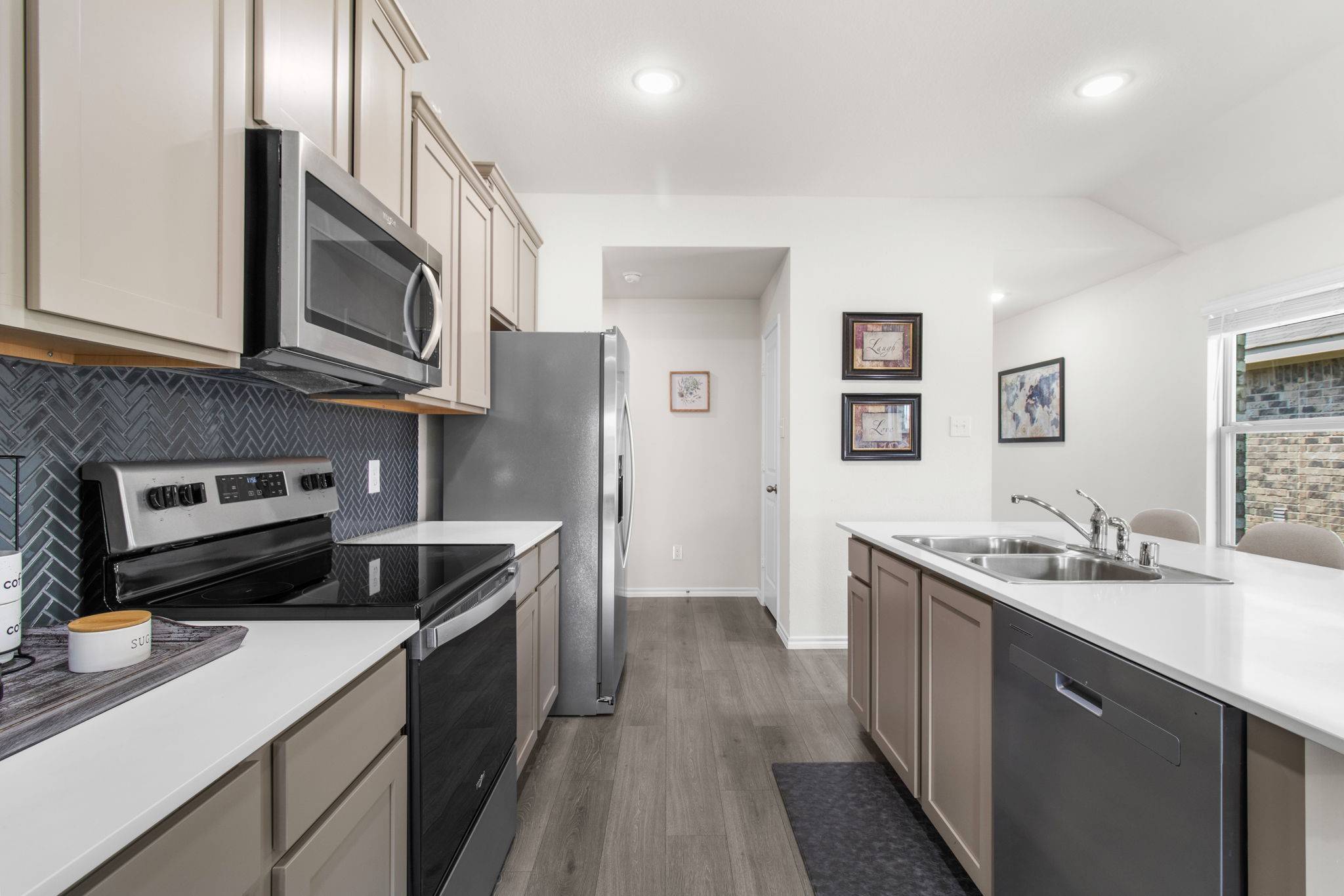3 Beds
2 Baths
1,536 SqFt
3 Beds
2 Baths
1,536 SqFt
Key Details
Property Type Single Family Home
Sub Type Single Family Residence
Listing Status Active
Purchase Type For Sale
Square Footage 1,536 sqft
Price per Sqft $201
Subdivision Travis Ranch Marina
MLS Listing ID 20971797
Style Traditional,Detached
Bedrooms 3
Full Baths 2
HOA Fees $420/ann
HOA Y/N Yes
Year Built 2022
Annual Tax Amount $6,245
Lot Size 5,314 Sqft
Acres 0.122
Property Sub-Type Single Family Residence
Property Description
Discover this barely lived-in, beautifully maintained one-story home offering 3 comfortable bedrooms and an open, light-filled layout that feels warm and welcoming the moment you walk in. The modern kitchen flows effortlessly into the living area, both with a lovely view of the backyard — ideal for family gatherings, quiet mornings, or weekend BBQs.
This move-in-ready home is located within Rockwall ISD, with top-rated schools just minutes away. The vibrant new community features two sparkling pools, plenty of playgrounds, and green spaces for kids and pets to play.
Forney is quickly becoming one of the most desirable places to live and invest, with exciting new developments underway, including:
Villages at Gateway — a 143-acre retail destination anchored by H-E-B, Costco, Target, and Home Depot, plus restaurants and shops.
Evo Entertainment — a family fun venue with a movie theater, bowling, and arcade.
Innovation Ridge Logistics Park — a major new industrial hub bringing jobs and growth to the area.
Upcoming retailers like Tractor Supply Co. and BJ's Wholesale Club.
Whether you're raising a family, buying your first home, planning to retire comfortably, or adding a smart investment to your portfolio — this Forney gem has it all!
Location
State TX
County Kaufman
Community Clubhouse, Pool, Curbs, Sidewalks
Direction USE GPS-From US-80 E Take the exit toward Clements Dr. Turn left onto Clements Dr, Turn left onto FM740 N, Turn left onto Travis Ranch Blvd, Turn left onto Callahan Dr, Turn right at the 1st cross street onto Norias Dr, Turn left onto Ackerly Dr, Turn right onto Tarzan Dr. Destination on the right.
Interior
Interior Features Cedar Closet(s), High Speed Internet, Open Floorplan, Pantry, Walk-In Closet(s)
Heating Central
Cooling Central Air
Flooring Carpet, Engineered Hardwood, Tile
Fireplace No
Appliance Dishwasher, Electric Range, Disposal, Microwave
Laundry Washer Hookup, Electric Dryer Hookup, Laundry in Utility Room
Exterior
Parking Features Converted Garage, Driveway, Garage Faces Front, Garage, Garage Door Opener, Kitchen Level
Garage Spaces 2.0
Carport Spaces 2
Fence Wood
Pool None, Community
Community Features Clubhouse, Pool, Curbs, Sidewalks
Utilities Available Cable Available, Electricity Available, Sewer Available, Water Available
Water Access Desc Public
Roof Type Composition,Shingle
Street Surface Asphalt
Porch Covered
Garage Yes
Building
Lot Description Interior Lot, Level, Subdivision
Dwelling Type House
Foundation Other, Slab
Sewer Public Sewer
Water Public
Level or Stories One
Schools
Elementary Schools Linda Lyon
Middle Schools Cain
High Schools Rockwall
School District Rockwall Isd
Others
HOA Name Essex Managment
HOA Fee Include All Facilities,Maintenance Grounds
Senior Community No
Tax ID 223951
Security Features Carbon Monoxide Detector(s),Smoke Detector(s)
Special Listing Condition Standard
Virtual Tour https://www.propertypanorama.com/instaview/ntreis/20971797
"My job is to find and attract mastery-based agents to the office, protect the culture, and make sure everyone is happy! "







