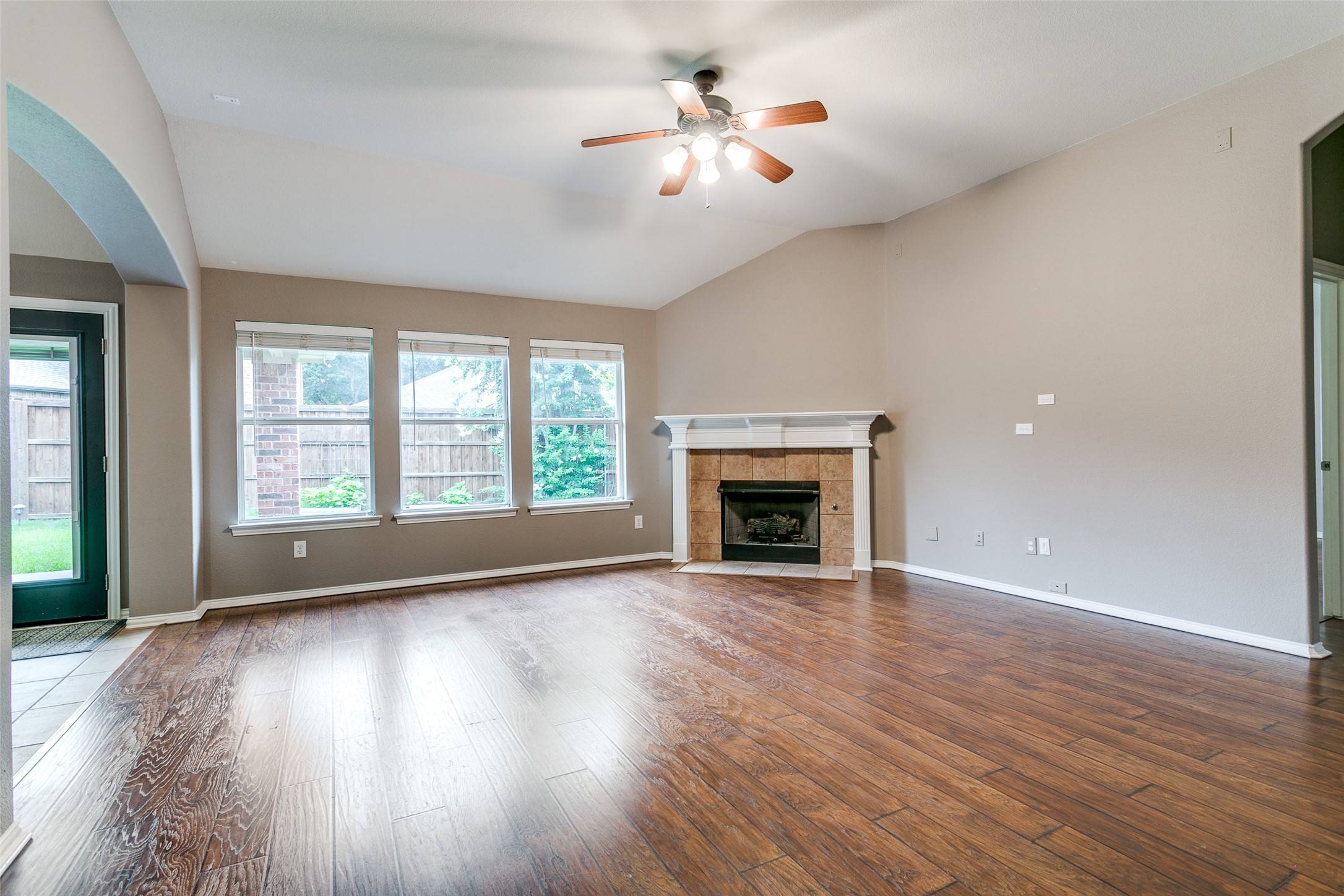4 Beds
2 Baths
2,487 SqFt
4 Beds
2 Baths
2,487 SqFt
Key Details
Property Type Single Family Home
Sub Type Single Family Residence
Listing Status Active
Purchase Type For Sale
Square Footage 2,487 sqft
Price per Sqft $273
Subdivision Lakeview Estates
MLS Listing ID 20974916
Style Traditional,Detached
Bedrooms 4
Full Baths 2
HOA Fees $350/ann
HOA Y/N Yes
Year Built 2003
Annual Tax Amount $8,994
Lot Size 7,840 Sqft
Acres 0.18
Property Sub-Type Single Family Residence
Property Description
Location
State TX
County Tarrant
Direction From Hwy 114, N on Carroll toward lake, E on Dove, N on Lonesome Dove, E on Palo Duro, L on Sandlin, R on Carlton
Interior
Interior Features Chandelier, Decorative/Designer Lighting Fixtures, Kitchen Island, Pantry, Walk-In Closet(s)
Heating Central, Natural Gas
Cooling Central Air, Ceiling Fan(s)
Flooring Ceramic Tile, Wood
Fireplaces Number 1
Fireplaces Type Gas Log
Fireplace Yes
Appliance Dishwasher, Disposal, Microwave, Refrigerator
Laundry Laundry in Utility Room
Exterior
Parking Features Driveway, Epoxy Flooring, Garage Faces Front, Garage
Garage Spaces 2.0
Fence Wood
Pool None
Utilities Available Sewer Available, Water Available
Water Access Desc Public
Roof Type Composition
Garage Yes
Building
Dwelling Type House
Sewer Public Sewer
Water Public
Level or Stories One
Schools
Elementary Schools Johnson
Middle Schools Carroll
High Schools Carroll
School District Carroll Isd
Others
HOA Name Lakeview Estates
HOA Fee Include Association Management
Tax ID 40221393
Security Features Security System
Special Listing Condition Standard
Virtual Tour https://www.propertypanorama.com/instaview/ntreis/20974916
"My job is to find and attract mastery-based agents to the office, protect the culture, and make sure everyone is happy! "







