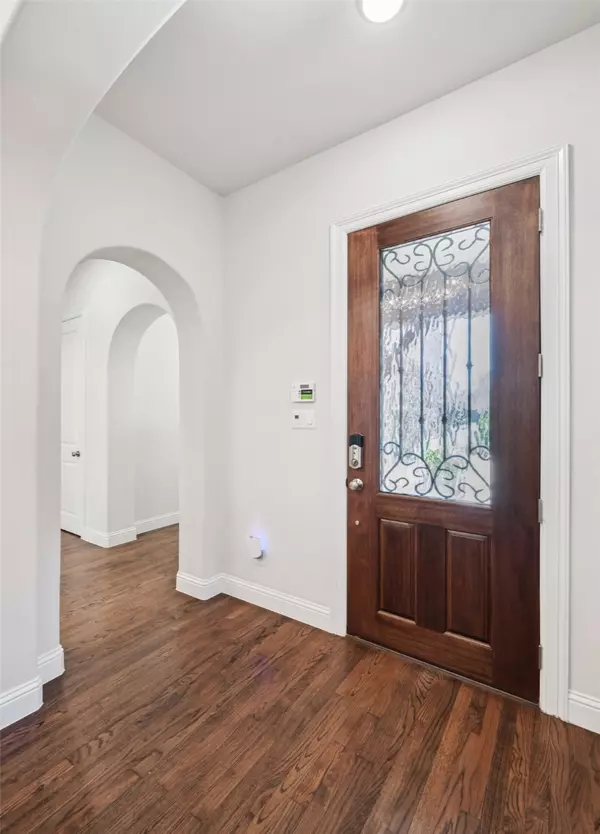4 Beds
6 Baths
3,845 SqFt
4 Beds
6 Baths
3,845 SqFt
OPEN HOUSE
Sat Aug 09, 2:00pm - 4:00pm
Key Details
Property Type Single Family Home
Sub Type Single Family Residence
Listing Status Active
Purchase Type For Sale
Square Footage 3,845 sqft
Price per Sqft $228
Subdivision Lakewood Ph 1
MLS Listing ID 20970856
Style Traditional,Detached
Bedrooms 4
Full Baths 4
Half Baths 2
HOA Fees $1,400/ann
HOA Y/N Yes
Year Built 2018
Annual Tax Amount $14,264
Lot Size 8,276 Sqft
Acres 0.19
Property Sub-Type Single Family Residence
Property Description
Location
State TX
County Collin
Community Clubhouse, Lake, Playground, Park, Pool, Trails/Paths, Community Mailbox, Curbs, Sidewalks
Direction From Dallas N Tollway, exit SH 380. Turn right on 380, turn left on Coit Rd, right on Meadowbrook Blvd, right on Moorland Pass Dr and left on Langley Way. Destination will be on the left.
Interior
Interior Features Built-in Features, Decorative/Designer Lighting Fixtures, Eat-in Kitchen, High Speed Internet, Kitchen Island, Open Floorplan, Cable TV, Wired for Sound
Heating Central, Natural Gas, Zoned
Cooling Attic Fan, Central Air, Ceiling Fan(s), Electric, Zoned
Flooring Carpet, Tile, Wood
Fireplaces Number 1
Fireplaces Type Gas Log, Living Room
Fireplace Yes
Window Features Bay Window(s),Shutters,Window Coverings
Appliance Some Gas Appliances, Double Oven, Dishwasher, Gas Cooktop, Disposal, Microwave, Plumbed For Gas, Tankless Water Heater, Vented Exhaust Fan
Laundry Washer Hookup, Electric Dryer Hookup
Exterior
Parking Features Garage Faces Front, Garage, Garage Door Opener
Garage Spaces 3.0
Fence Wood, Wrought Iron
Pool None, Community
Community Features Clubhouse, Lake, Playground, Park, Pool, Trails/Paths, Community Mailbox, Curbs, Sidewalks
Utilities Available Natural Gas Available, Sewer Available, Separate Meters, Water Available, Cable Available
Water Access Desc Public
Roof Type Composition
Porch Front Porch, Covered
Garage Yes
Building
Lot Description Interior Lot, Landscaped, Sprinkler System
Dwelling Type House
Foundation Slab
Sewer Public Sewer
Water Public
Level or Stories Two
Schools
Elementary Schools Cynthia A Cockrell
Middle Schools Lorene Rogers
High Schools Walnut Grove
School District Prosper Isd
Others
HOA Name Lakewood at Brookhollow
HOA Fee Include All Facilities,Association Management,Maintenance Structure
Tax ID R1130100H02101
Security Features Security System,Carbon Monoxide Detector(s),Smoke Detector(s)
Virtual Tour https://www.propertypanorama.com/instaview/ntreis/20970856
"My job is to find and attract mastery-based agents to the office, protect the culture, and make sure everyone is happy! "







