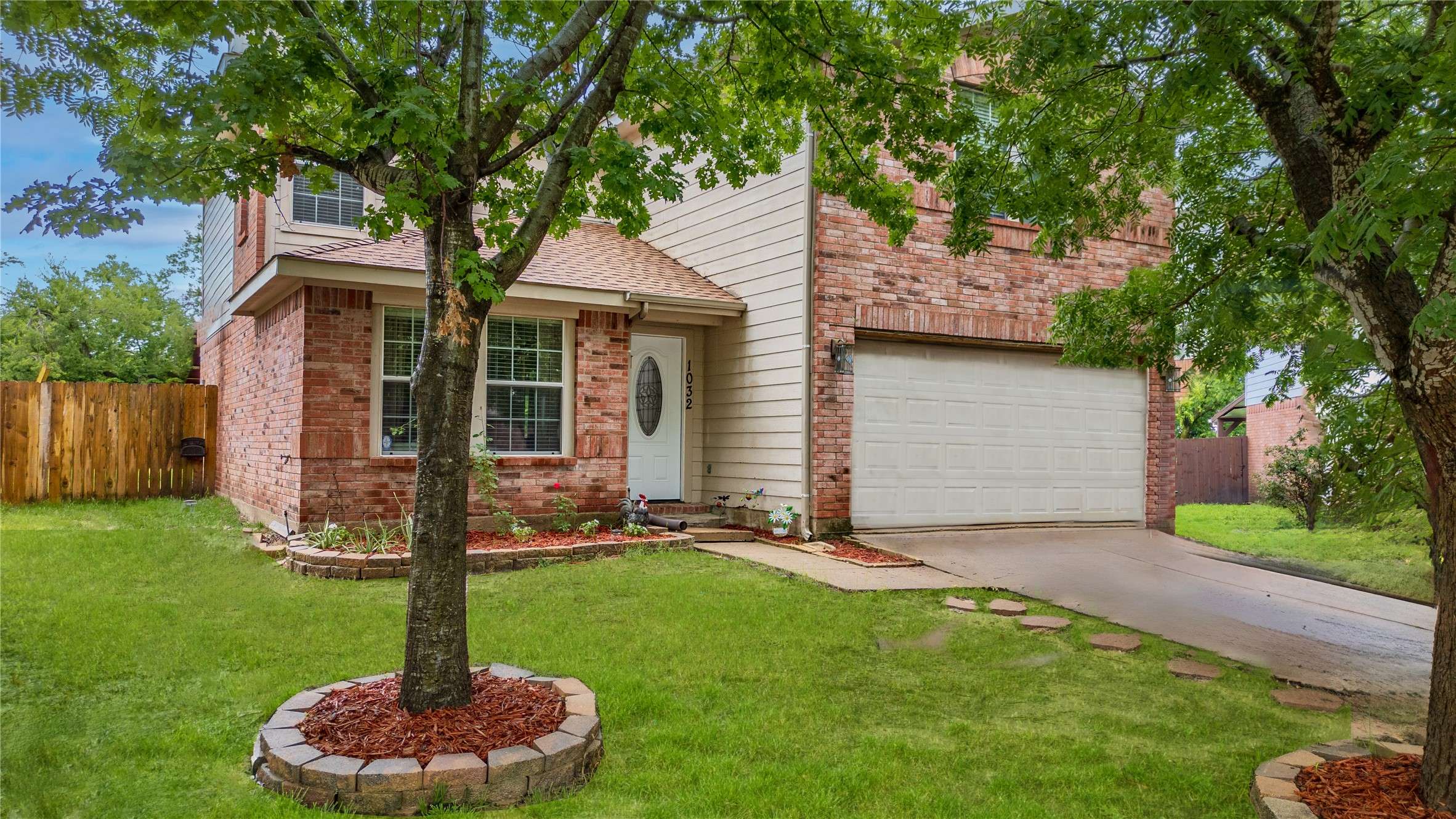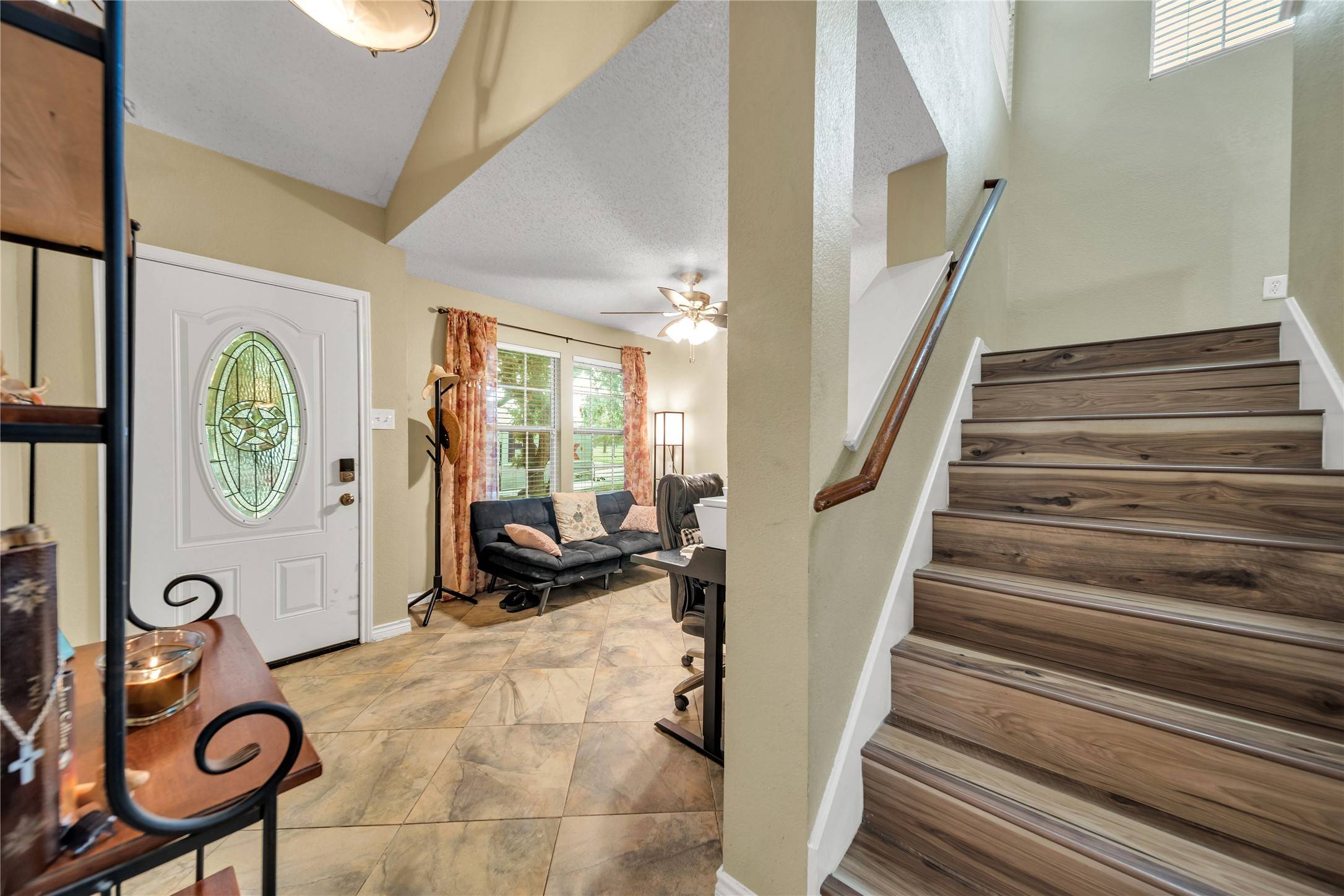3 Beds
3 Baths
1,987 SqFt
3 Beds
3 Baths
1,987 SqFt
Key Details
Property Type Single Family Home
Sub Type Single Family Residence
Listing Status Active
Purchase Type For Sale
Square Footage 1,987 sqft
Price per Sqft $145
Subdivision Windmill Farms
MLS Listing ID 20973335
Style Detached
Bedrooms 3
Full Baths 2
Half Baths 1
HOA Fees $590/ann
HOA Y/N Yes
Year Built 2002
Annual Tax Amount $6,522
Lot Size 8,712 Sqft
Acres 0.2
Property Sub-Type Single Family Residence
Property Description
Location
State TX
County Kaufman
Direction Please use Navigation.
Interior
Interior Features Decorative/Designer Lighting Fixtures, Granite Counters, High Speed Internet, Kitchen Island, Open Floorplan, Pantry, Cable TV, Walk-In Closet(s)
Heating Central, Natural Gas
Cooling Central Air, Electric
Flooring Ceramic Tile, Laminate
Fireplaces Number 1
Fireplaces Type Gas
Fireplace Yes
Appliance Dishwasher, Disposal, Microwave
Laundry Laundry in Utility Room
Exterior
Parking Features Driveway, Garage Faces Front, Garage
Garage Spaces 2.0
Pool None
Utilities Available Municipal Utilities, Sewer Available, Water Available, Cable Available
Roof Type Composition,Shingle
Porch Covered
Garage Yes
Building
Dwelling Type House
Foundation Slab
Level or Stories Two
Schools
Elementary Schools Blackburn
Middle Schools Brown
High Schools Forney
School District Forney Isd
Others
HOA Name Essex
HOA Fee Include All Facilities,Association Management
Tax ID 43604
Security Features Smoke Detector(s)
Special Listing Condition Standard
Virtual Tour https://www.propertypanorama.com/instaview/ntreis/20973335
"My job is to find and attract mastery-based agents to the office, protect the culture, and make sure everyone is happy! "







