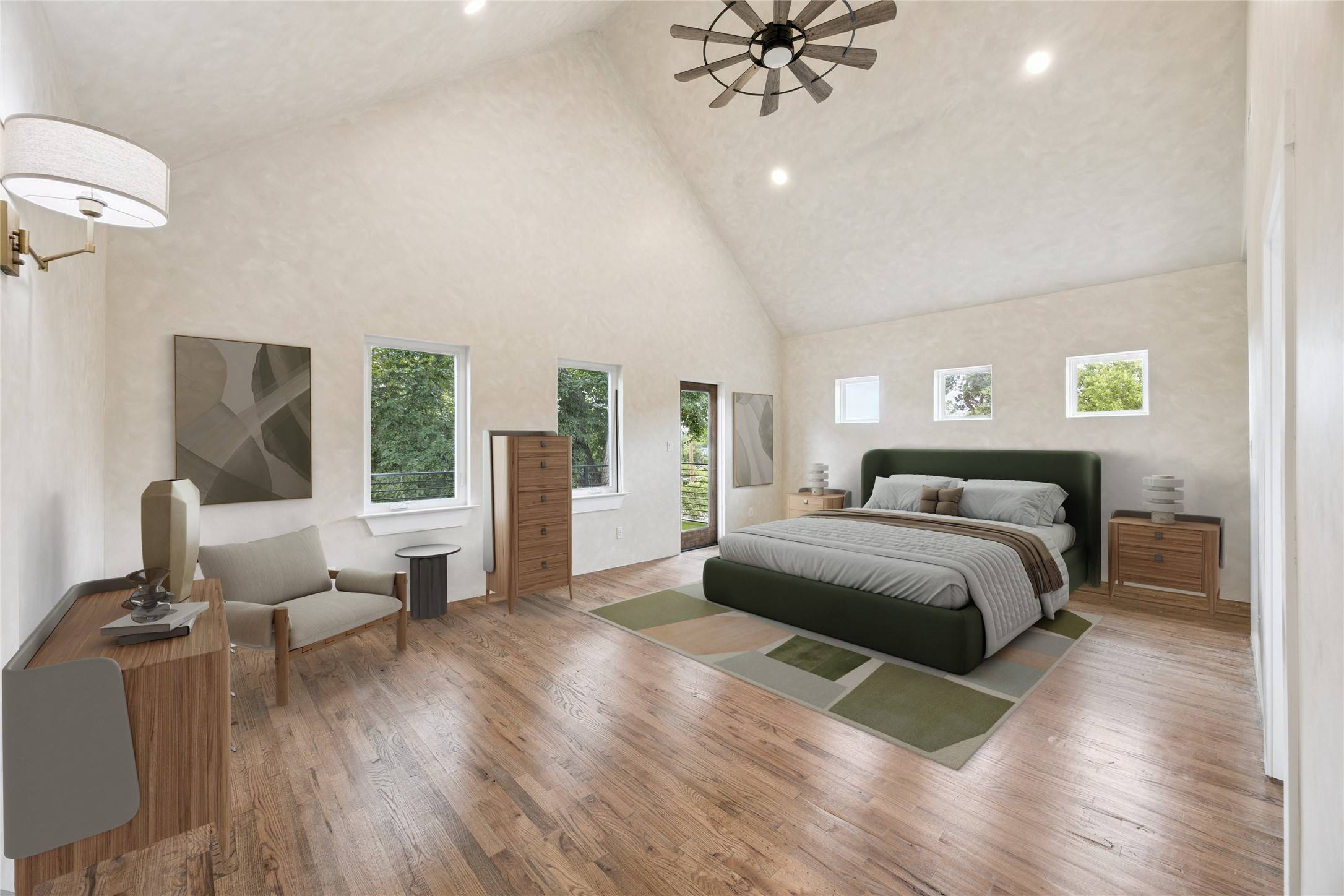4 Beds
3 Baths
3,952 SqFt
4 Beds
3 Baths
3,952 SqFt
OPEN HOUSE
Sat Jun 21, 11:00am - 1:00pm
Sun Jun 22, 12:00pm - 2:00pm
Key Details
Property Type Single Family Home
Sub Type Single Family Residence
Listing Status Active
Purchase Type For Sale
Square Footage 3,952 sqft
Price per Sqft $265
Subdivision Bronx Park
MLS Listing ID 20973924
Style Contemporary/Modern,Detached
Bedrooms 4
Full Baths 3
HOA Y/N No
Year Built 2025
Annual Tax Amount $2,570
Lot Size 10,018 Sqft
Acres 0.23
Property Sub-Type Single Family Residence
Property Description
Step through the arched front door into a grand foyer featuring a beautiful staircase, rich oak hardwood floors, level 5 smooth finish walls, and an abundance of natural light pouring in from oversized windows.
The heart of the home is the open-concept main living area, where custom cabinetry and breathtaking quartzite countertops elevate this beautiful kitchen. A spacious living room anchored by a sleek fireplace and large sliding doors makes this space perfect for entertaining.
Downstairs, enjoy the flex room ideal as a home office or guest bedroom. Upstairs, the primary suite is a true retreat with soaring vaulted ceilings and a spa-like ensuite bath featuring marble tile, quartzite countertops, double vanities, a soaking tub, and a spacious walk-in closet with vanity.
Outdoor living is just as impressive with a covered patio perfect for grilling, a charming front balcony overlooking mature trees, and a rooftop terrace offering stunning downtown Dallas views.
Key Features:
• 4 Beds, 3Baths, 3,952 SF
• 2x6 framing, foam insulation
• Primary bedroom terrace and third floor rooftop
• Spanish-style design with modern finishes
• Prime location only minutes to downtown Dallas, medical district, and Bishop Arts
• Commercial-grade TPO roof on balcony and rooftop and oak hardwood floors
Schedule your showing today!
Location
State TX
County Dallas
Direction From I-30, if from the west (e.g., from Fort Worth): Take exit 42A for I-35E South toward Waco. Merge onto I-35E S and continue just past downtown. Take exit 434 for Jefferson Blvd. Turn right onto W Jefferson Blvd. Continue ~1?mile west; 3106 will be on your right, between Beckley and Edgefield.
Interior
Interior Features Other
Heating Central
Cooling Central Air
Fireplaces Type Gas
Fireplace No
Laundry Washer Hookup, Electric Dryer Hookup, In Hall
Exterior
Parking Features Garage
Garage Spaces 1.0
Fence Wood
Pool None
Utilities Available Sewer Available, Water Available
Water Access Desc Public
Roof Type Other,Shingle
Porch Covered
Garage Yes
Building
Dwelling Type House
Foundation Slab
Sewer Public Sewer
Water Public
Level or Stories Two
Schools
Elementary Schools Peabody
Middle Schools Raul Quintanilla
High Schools Sunset
School District Dallas Isd
Others
Tax ID 00000297919000000
Special Listing Condition Standard
Virtual Tour https://www.propertypanorama.com/instaview/ntreis/20973924
"My job is to find and attract mastery-based agents to the office, protect the culture, and make sure everyone is happy! "






