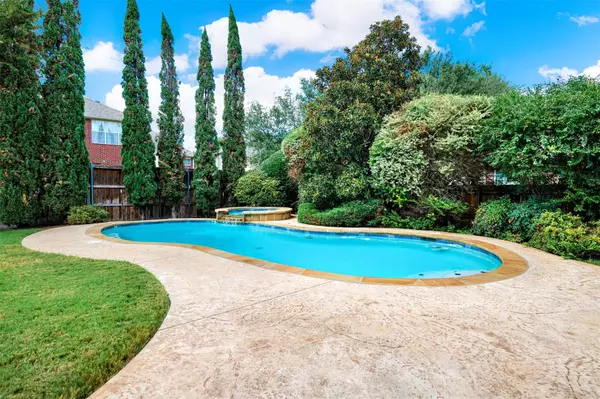4 Beds
4 Baths
3,930 SqFt
4 Beds
4 Baths
3,930 SqFt
Key Details
Property Type Single Family Home
Sub Type Single Family Residence
Listing Status Active
Purchase Type For Sale
Square Footage 3,930 sqft
Price per Sqft $197
Subdivision Saddlebrook
MLS Listing ID 20972935
Style Traditional,Detached
Bedrooms 4
Full Baths 3
Half Baths 1
HOA Fees $850/ann
HOA Y/N Yes
Year Built 2001
Annual Tax Amount $10,340
Lot Size 10,890 Sqft
Acres 0.25
Lot Dimensions 78 x 137
Property Sub-Type Single Family Residence
Property Description
Easy living, great location; come see!
Location
State TX
County Collin
Community Sidewalks
Direction From 75 (Central Expressway) or 190 (George Bush) exit Renner Rd. East. Right on Sharp Ln., Right on Tearose Dr. Home is on the Right.
Interior
Interior Features Decorative/Designer Lighting Fixtures, Eat-in Kitchen, Granite Counters, Kitchen Island, Vaulted Ceiling(s), Walk-In Closet(s)
Heating Central, Natural Gas
Cooling Central Air, Electric
Flooring Carpet, Ceramic Tile, Wood
Fireplaces Number 1
Fireplaces Type Gas Starter, Masonry
Fireplace Yes
Appliance Dishwasher, Electric Oven, Gas Cooktop, Disposal, Gas Water Heater, Microwave
Exterior
Exterior Feature Lighting, Rain Gutters
Parking Features Additional Parking, Aggregate, Driveway, Garage, Garage Door Opener, Garage Faces Side
Garage Spaces 2.0
Fence Wood
Pool Gunite, Heated, In Ground, Pool, Pool/Spa Combo
Community Features Sidewalks
Utilities Available Underground Utilities
Roof Type Composition
Garage Yes
Building
Lot Description Interior Lot, Landscaped, Sprinkler System
Dwelling Type House
Foundation Slab
Level or Stories Two
Schools
Elementary Schools Stinson
Middle Schools Otto
High Schools Williams
School District Plano Isd
Others
HOA Name SBB
HOA Fee Include All Facilities,Association Management
Senior Community No
Tax ID R415500C02101
Security Features Security System,Smoke Detector(s)
Virtual Tour https://www.propertypanorama.com/instaview/ntreis/20972935
"My job is to find and attract mastery-based agents to the office, protect the culture, and make sure everyone is happy! "







