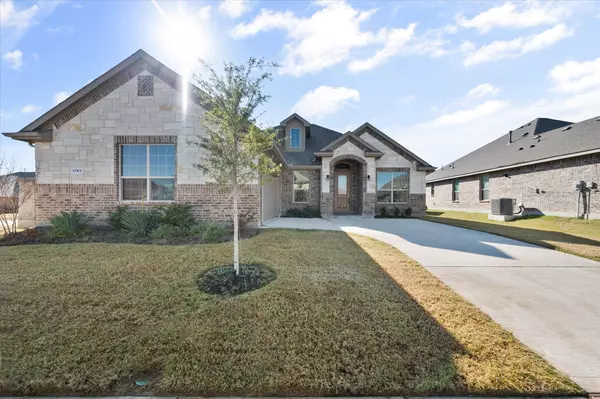
4 Beds
3 Baths
2,400 SqFt
4 Beds
3 Baths
2,400 SqFt
Key Details
Property Type Single Family Home
Sub Type Single Family Residence
Listing Status Active
Purchase Type For Sale
Square Footage 2,400 sqft
Price per Sqft $166
Subdivision Greenway Trls Ph 1
MLS Listing ID 20983506
Style Traditional,Detached
Bedrooms 4
Full Baths 2
Half Baths 1
HOA Fees $150/ann
HOA Y/N Yes
Year Built 2022
Lot Size 8,624 Sqft
Acres 0.198
Property Sub-Type Single Family Residence
Property Description
Location
State TX
County Ellis
Direction Get on US-287 S from North St and E Broad St, Continue on US-287 S to Ellis County, Continue on Double Oak Ave. Drive to Twin Pines Dr in Grand Prairie, Home is on the Left
Interior
Interior Features Walk-In Closet(s)
Heating Central
Cooling Central Air, Ceiling Fan(s)
Flooring Carpet, Luxury Vinyl Plank
Fireplace No
Appliance Dishwasher, Electric Oven, Gas Cooktop, Microwave
Exterior
Parking Features Garage Faces Side
Garage Spaces 2.0
Fence Back Yard, Wood
Pool None
Utilities Available Sewer Available, Water Available
Water Access Desc Public
Roof Type Composition
Garage Yes
Building
Dwelling Type House
Foundation Slab
Sewer Public Sewer
Water Public
Level or Stories One
Schools
Elementary Schools Vitovsky
Middle Schools Frank Seale
High Schools Midlothian
School District Midlothian Isd
Others
HOA Name Vision Communities Management Incorporated
HOA Fee Include Association Management
Tax ID 281487
Virtual Tour https://www.propertypanorama.com/instaview/ntreis/20983506

"My job is to find and attract mastery-based agents to the office, protect the culture, and make sure everyone is happy! "







