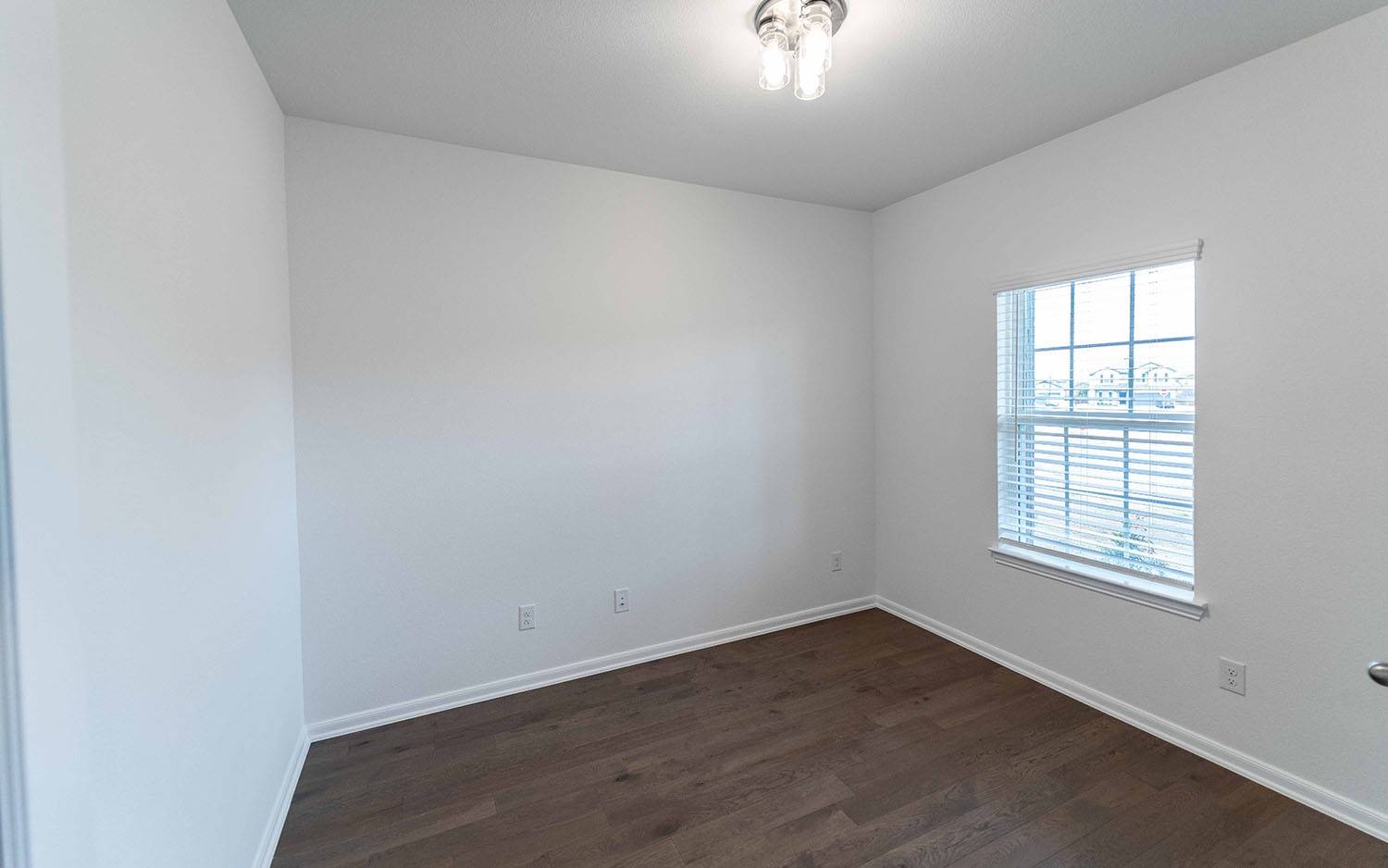4 Beds
3 Baths
2,280 SqFt
4 Beds
3 Baths
2,280 SqFt
Key Details
Property Type Single Family Home
Sub Type Single Family Residence
Listing Status Active
Purchase Type For Sale
Square Footage 2,280 sqft
Price per Sqft $172
Subdivision Travis Ranch
MLS Listing ID 20986050
Style Craftsman,Traditional,Detached
Bedrooms 4
Full Baths 2
Half Baths 1
HOA Fees $360/ann
HOA Y/N Yes
Year Built 2025
Lot Size 5,458 Sqft
Acres 0.1253
Property Sub-Type Single Family Residence
Property Description
Location
State TX
County Kaufman
Community Marina, Playground, Pool, Trails/Paths, Community Mailbox, Sidewalks
Direction Merge onto I-30 E and continue on US-80 E following signs for Terrell-Big Town Blvd. Take FM460 exit toward Clements Dr. Turn left to Clements Dr, then left to FM740 N. Turn left to Callahan Dr, then turn right at the to Bronte Dr. The model is on the left located at 2020 Bronte Dr.
Body of Water Ray Hubbard
Interior
Interior Features Chandelier, Cathedral Ceiling(s), Decorative/Designer Lighting Fixtures, Eat-in Kitchen, Kitchen Island, Pantry, Cable TV, Walk-In Closet(s)
Heating Central, Electric, ENERGY STAR/ACCA RSI Qualified Installation, ENERGY STAR Qualified Equipment, Natural Gas
Cooling Central Air, Ceiling Fan(s), ENERGY STAR Qualified Equipment, Gas
Flooring Carpet, Ceramic Tile, Vinyl
Equipment Irrigation Equipment
Fireplace No
Appliance Some Gas Appliances, Dishwasher, Disposal, Gas Range, Microwave, Plumbed For Gas, Tankless Water Heater, Vented Exhaust Fan
Laundry Washer Hookup, Electric Dryer Hookup, Laundry in Utility Room
Exterior
Exterior Feature Rain Gutters
Parking Features Door-Single, Garage Faces Front
Garage Spaces 2.0
Pool None, Community
Community Features Marina, Playground, Pool, Trails/Paths, Community Mailbox, Sidewalks
Utilities Available Electricity Available, Municipal Utilities, Phone Available, Sewer Available, Underground Utilities, Water Available, Cable Available
Water Access Desc Public
Roof Type Composition
Porch Covered
Garage Yes
Building
Lot Description Cul-De-Sac, Subdivision, Sprinkler System
Dwelling Type House
Foundation Slab
Sewer Public Sewer
Water Public
Level or Stories Two
Schools
Elementary Schools Linda Lyon
Middle Schools Cain
High Schools Rockwall
School District Rockwall Isd
Others
HOA Name Essex Management Company
HOA Fee Include All Facilities,Maintenance Grounds
Tax ID 223296
Security Features Carbon Monoxide Detector(s),Smoke Detector(s)
Special Listing Condition Builder Owned
Virtual Tour https://www.propertypanorama.com/instaview/ntreis/20986050
"My job is to find and attract mastery-based agents to the office, protect the culture, and make sure everyone is happy! "







