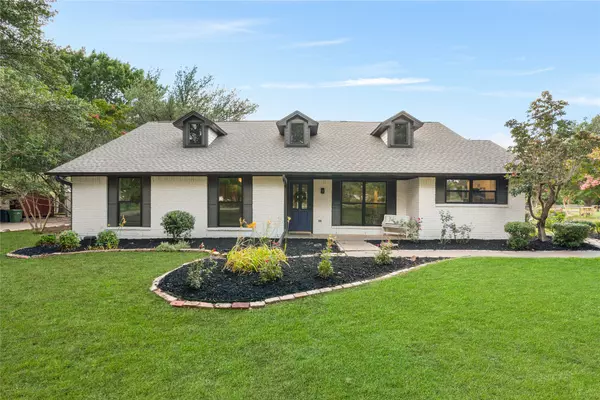4 Beds
2 Baths
2,053 SqFt
4 Beds
2 Baths
2,053 SqFt
Key Details
Property Type Single Family Home
Sub Type Single Family Residence
Listing Status Active
Purchase Type For Sale
Square Footage 2,053 sqft
Price per Sqft $340
Subdivision Rhea Mills Estates
MLS Listing ID 20985864
Style Ranch,Detached
Bedrooms 4
Full Baths 2
HOA Y/N No
Year Built 1986
Annual Tax Amount $11,606
Lot Size 1.013 Acres
Acres 1.013
Property Sub-Type Single Family Residence
Property Description
Inside, you'll find a light-filled living room with cathedral ceilings, recessed lighting, a cozy wood-burning fireplace, and plenty of space to relax. A formal dining room offers room to gather, and the sunroom provides a serene view of the backyard—ideal as a playroom, TV room, or second living area.
A full remodel in 2020 brought a brand-new kitchen with stainless steel appliances, modern cabinetry, updated bathrooms, new vinyl plank flooring, an extended patio, and a new HVAC system.
Since then, the seller has invested over $50,000 in additional upgrades, including:
Foundation work around the entire perimeter with lifetime transferable warranty (2025),
New windows throughout (2025),
Fresh interior paint (2025),
New carpet (2025),
New furnace motor (2025),
Nest thermostat (2022)
Whether you're sipping coffee on the patio, tinkering in the workshop, or raising chickens in the backyard, this home offers a lifestyle of flexibility and comfort. Enjoy no HOA, a quiet neighborhood, and proximity to shopping, dining, and major roads.
This property truly is a little slice of heaven—offering the best of both worlds: modern convenience with the charm of country living.
Location
State TX
County Collin
Direction From 380, North on Custer to Rhea Mills Circle go left. Follow to the back of the community, property will be on the left.
Rooms
Other Rooms Workshop
Interior
Interior Features Built-in Features, Open Floorplan
Heating Heat Pump
Cooling Central Air, Ceiling Fan(s)
Flooring Carpet, Laminate
Fireplaces Number 1
Fireplaces Type Living Room, Masonry, Raised Hearth, Wood Burning
Fireplace Yes
Appliance Dishwasher, Electric Range, Electric Water Heater, Disposal, Microwave
Laundry Washer Hookup, Electric Dryer Hookup
Exterior
Exterior Feature Storage
Parking Features Covered, Door-Single, Garage, Garage Door Opener, Garage Faces Side, Boat, RV Access/Parking
Garage Spaces 2.0
Carport Spaces 1
Fence Wood
Pool None
Utilities Available Septic Available, Water Available
Water Access Desc Public
Roof Type Composition
Porch Front Porch, Patio
Garage Yes
Building
Lot Description Back Yard, Interior Lot, Lawn, Few Trees
Dwelling Type House
Foundation Slab
Sewer Aerobic Septic
Water Public
Level or Stories One
Additional Building Workshop
Schools
Elementary Schools Cynthia A Cockrell
Middle Schools Lorene Rogers
High Schools Walnut Grove
School District Prosper Isd
Others
Tax ID R156700102201
Virtual Tour https://www.propertypanorama.com/instaview/ntreis/20985864
"My job is to find and attract mastery-based agents to the office, protect the culture, and make sure everyone is happy! "







