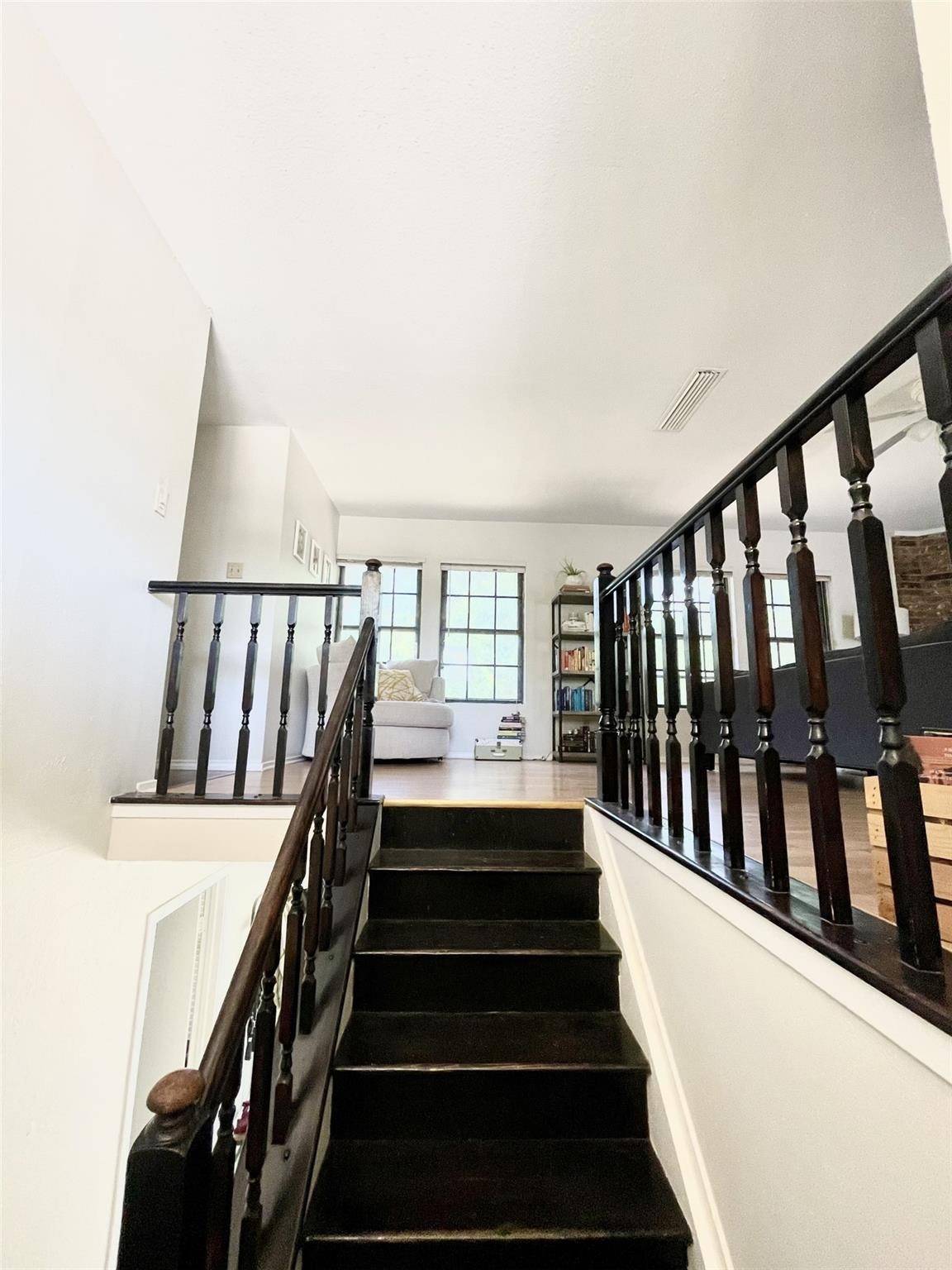3 Beds
2 Baths
1,476 SqFt
3 Beds
2 Baths
1,476 SqFt
Key Details
Property Type Single Family Home
Sub Type Single Family Residence
Listing Status Pending
Purchase Type For Rent
Square Footage 1,476 sqft
Subdivision Timbercreek Comm 10A
MLS Listing ID 20950827
Style Tudor,Traditional,Detached
Bedrooms 3
Full Baths 2
HOA Y/N No
Year Built 1983
Lot Size 10,018 Sqft
Acres 0.23
Property Sub-Type Single Family Residence
Property Description
Location
State TX
County Denton
Direction From 1171-Main street, going west, North on EADS, West on Chestnut Court, sign in the front yard.
Interior
Heating Central, Electric
Cooling Central Air, Electric
Flooring Ceramic Tile, Laminate
Fireplaces Number 1
Fireplaces Type Wood Burning
Fireplace Yes
Appliance Dishwasher, Electric Range, Disposal
Exterior
Parking Features Garage, Garage Door Opener
Garage Spaces 2.0
Fence Fenced
Pool None
Utilities Available Sewer Available, Water Available
Water Access Desc Public
Garage Yes
Building
Lot Description Interior Lot
Dwelling Type House
Sewer Public Sewer
Water Public
Level or Stories Two
Schools
Elementary Schools Timbercree
Middle Schools Lamar
High Schools Marcus
School District Lewisville Isd
Others
Tax ID R12822
Security Features Security System
Pets Allowed Breed Restrictions, Number Limit, Size Limit
Virtual Tour https://www.propertypanorama.com/instaview/ntreis/20950827
"My job is to find and attract mastery-based agents to the office, protect the culture, and make sure everyone is happy! "







