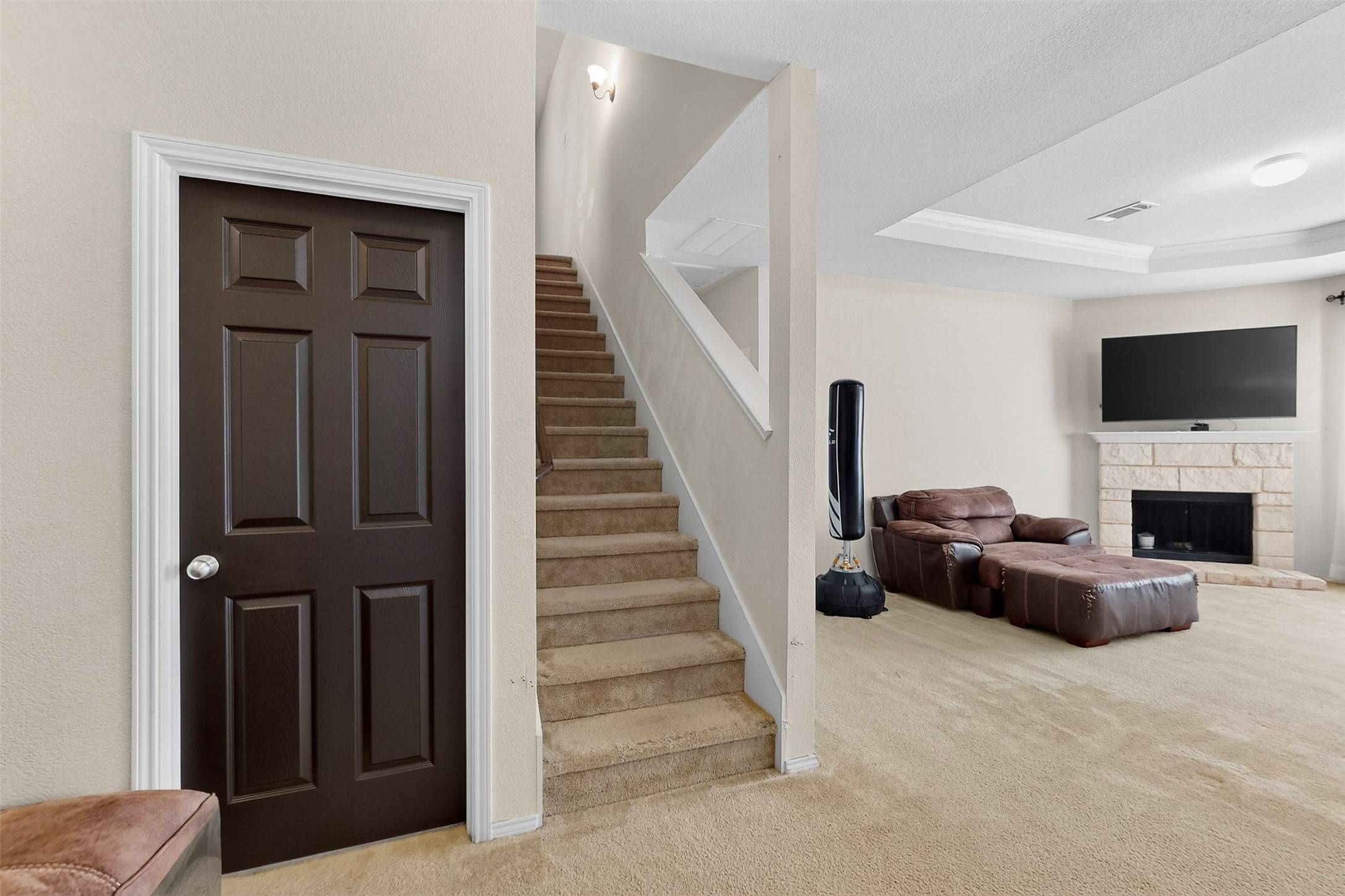4 Beds
3 Baths
2,730 SqFt
4 Beds
3 Baths
2,730 SqFt
Key Details
Property Type Single Family Home
Sub Type Single Family Residence
Listing Status Active
Purchase Type For Sale
Square Footage 2,730 sqft
Price per Sqft $164
Subdivision Woodcreek Ph 7B
MLS Listing ID 20986379
Style Detached
Bedrooms 4
Full Baths 3
HOA Fees $116/qua
HOA Y/N Yes
Year Built 2017
Annual Tax Amount $9,013
Lot Size 5,749 Sqft
Acres 0.132
Property Sub-Type Single Family Residence
Property Description
Location
State TX
County Rockwall
Direction Please use GPS
Interior
Interior Features Decorative/Designer Lighting Fixtures, Granite Counters, High Speed Internet, Kitchen Island, Open Floorplan, Pantry, Cable TV, Vaulted Ceiling(s), Walk-In Closet(s)
Fireplaces Number 1
Fireplaces Type Living Room, Wood Burning
Fireplace Yes
Appliance Dishwasher, Electric Cooktop, Electric Oven, Disposal, Microwave
Exterior
Parking Features Garage, Garage Door Opener
Garage Spaces 2.0
Pool None
Utilities Available Sewer Available, Separate Meters, Water Available, Cable Available
Water Access Desc Public
Garage Yes
Building
Dwelling Type House
Sewer Public Sewer
Water Public
Level or Stories Two
Schools
Elementary Schools Vernon
Middle Schools Bobby Summers
High Schools Royse City
School District Royse City Isd
Others
HOA Name Spectrum Association Mgmt
HOA Fee Include All Facilities
Tax ID 000000090590
Special Listing Condition Standard
Virtual Tour https://www.propertypanorama.com/instaview/ntreis/20986379
"My job is to find and attract mastery-based agents to the office, protect the culture, and make sure everyone is happy! "







