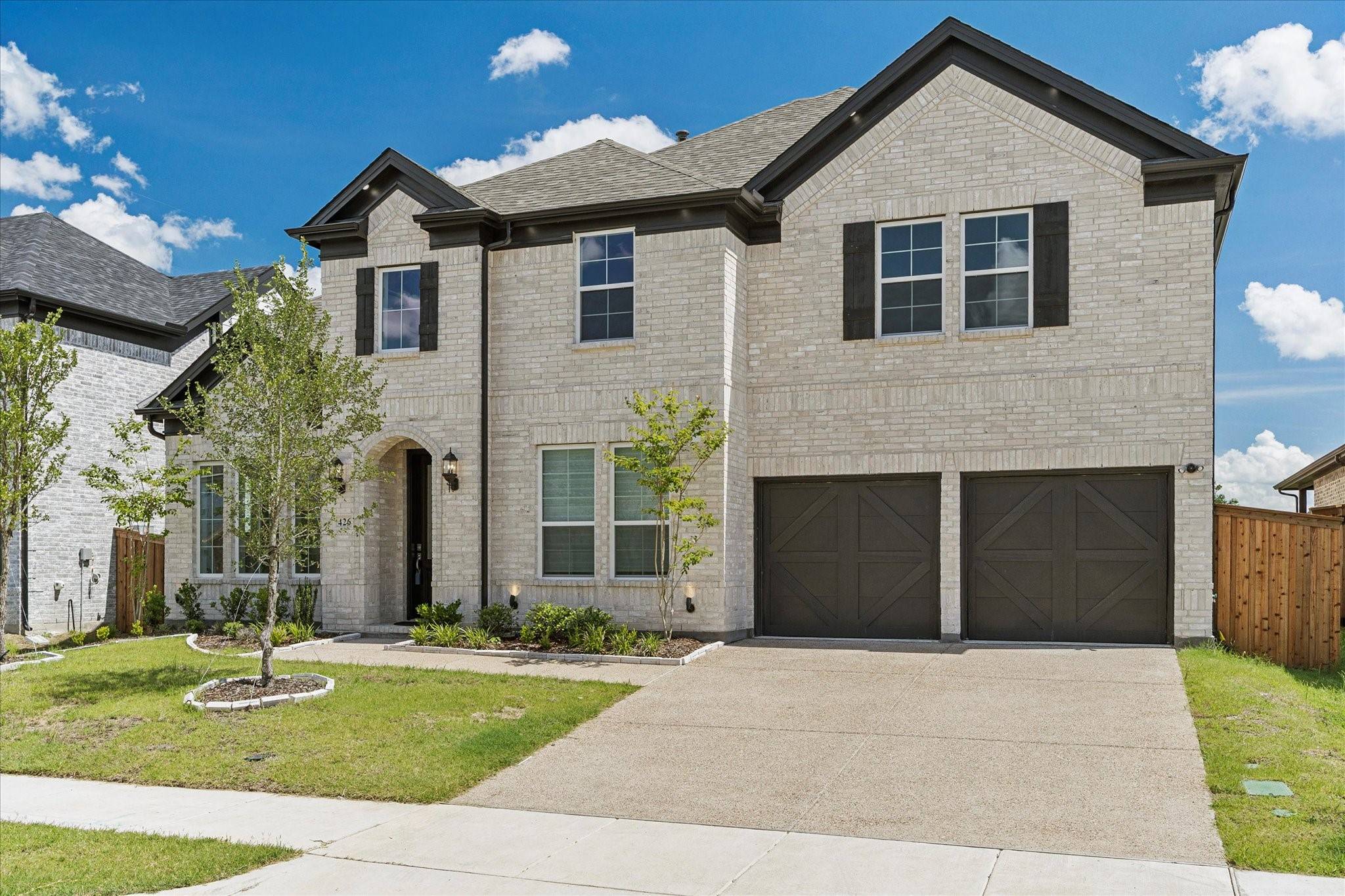5 Beds
4 Baths
4,301 SqFt
5 Beds
4 Baths
4,301 SqFt
Key Details
Property Type Single Family Home
Sub Type Single Family Residence
Listing Status Active
Purchase Type For Sale
Square Footage 4,301 sqft
Price per Sqft $204
Subdivision Edgewater Ph 1
MLS Listing ID 20983074
Style Contemporary/Modern,Detached
Bedrooms 5
Full Baths 4
HOA Fees $1,100/ann
HOA Y/N Yes
Year Built 2024
Annual Tax Amount $2,093
Lot Size 7,274 Sqft
Acres 0.167
Property Sub-Type Single Family Residence
Property Description
***Seller is offering a $15K concession for closing costs or a rate buy down.***
Location
State TX
County Rockwall
Community Clubhouse, Playground, Park, Pool, Trails/Paths, Community Mailbox, Sidewalks
Direction GPS
Interior
Interior Features Wet Bar, Built-in Features, Cathedral Ceiling(s), Decorative/Designer Lighting Fixtures, Double Vanity, Eat-in Kitchen, Granite Counters, High Speed Internet, In-Law Floorplan, Kitchen Island, Loft, Multiple Master Suites, Open Floorplan, Pantry, Smart Home, Cable TV, Vaulted Ceiling(s), Walk-In Closet(s), Wired for Sound
Heating Central, ENERGY STAR Qualified Equipment, Fireplace(s), Natural Gas, Zoned
Cooling Central Air, Ceiling Fan(s), Electric, ENERGY STAR Qualified Equipment, Zoned
Flooring Carpet, Ceramic Tile, Luxury Vinyl Plank
Fireplaces Number 1
Fireplaces Type Electric, Living Room
Fireplace Yes
Appliance Dishwasher, Gas Cooktop, Disposal, Gas Oven, Gas Water Heater, Tankless Water Heater, Vented Exhaust Fan
Laundry Laundry in Utility Room
Exterior
Exterior Feature Lighting, Private Yard, Rain Gutters
Parking Features Door-Multi, Driveway, Garage Faces Front, Garage, Garage Door Opener
Garage Spaces 2.0
Fence Back Yard, Privacy, Wood
Pool None, Community
Community Features Clubhouse, Playground, Park, Pool, Trails/Paths, Community Mailbox, Sidewalks
Utilities Available Electricity Connected, Natural Gas Available, Sewer Available, Separate Meters, Water Available, Cable Available
Water Access Desc Public
Roof Type Composition
Porch Covered
Garage Yes
Building
Lot Description Interior Lot, Landscaped, Sprinkler System
Dwelling Type House
Foundation Slab
Sewer Public Sewer
Water Public
Level or Stories Two
Schools
Elementary Schools Lupe Garcia
Middle Schools Herman E Utley
High Schools Heath
School District Rockwall Isd
Others
HOA Name Edgewater HOA/First Service
HOA Fee Include All Facilities,Association Management
Senior Community No
Tax ID 000000118307
Security Features Prewired,Security System,Smoke Detector(s),Security Lights
Special Listing Condition Standard
Virtual Tour https://www.propertypanorama.com/instaview/ntreis/20983074
"My job is to find and attract mastery-based agents to the office, protect the culture, and make sure everyone is happy! "







