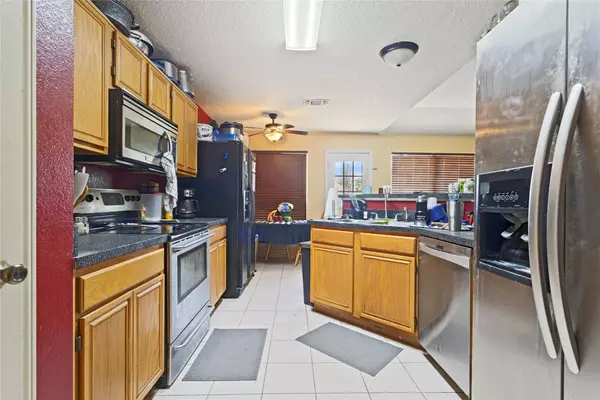3 Beds
2 Baths
1,498 SqFt
3 Beds
2 Baths
1,498 SqFt
Key Details
Property Type Single Family Home
Sub Type Single Family Residence
Listing Status Active
Purchase Type For Sale
Square Footage 1,498 sqft
Price per Sqft $180
Subdivision Creek Crossing Estates
MLS Listing ID 20987613
Style Detached
Bedrooms 3
Full Baths 2
HOA Y/N No
Year Built 1993
Lot Size 1,498 Sqft
Acres 0.0344
Property Sub-Type Single Family Residence
Property Description
Location
State TX
County Dallas
Community Curbs, Sidewalks
Direction From I-635, take the exit for Bruton Rd-Cartwright Rd. Head east on Cartwright Rd for about 3 miles. Turn right on Wilkinson Dr, then left on Helen Lane. Continue straight—2616 Helen Lane will be on your right in a quiet residential neighborhood.
Interior
Interior Features Cable TV
Heating Central, Electric
Cooling Central Air, Ceiling Fan(s), Electric
Flooring Carpet, Ceramic Tile, Laminate
Fireplaces Number 1
Fireplaces Type Wood Burning
Fireplace Yes
Appliance Dishwasher, Electric Range, Disposal
Exterior
Exterior Feature Rain Gutters
Parking Features Garage, Garage Faces Rear
Garage Spaces 2.0
Pool None
Community Features Curbs, Sidewalks
Utilities Available Sewer Available, Separate Meters, Water Available, Cable Available
Roof Type Composition
Porch Covered
Garage Yes
Building
Dwelling Type House
Foundation Slab
Sewer Public Sewer
Level or Stories One
Schools
Elementary Schools Thompson
Middle Schools Terry
High Schools Horn
School District Mesquite Isd
Others
Tax ID 38053900090140000
Virtual Tour https://www.propertypanorama.com/instaview/ntreis/20987613
"My job is to find and attract mastery-based agents to the office, protect the culture, and make sure everyone is happy! "







