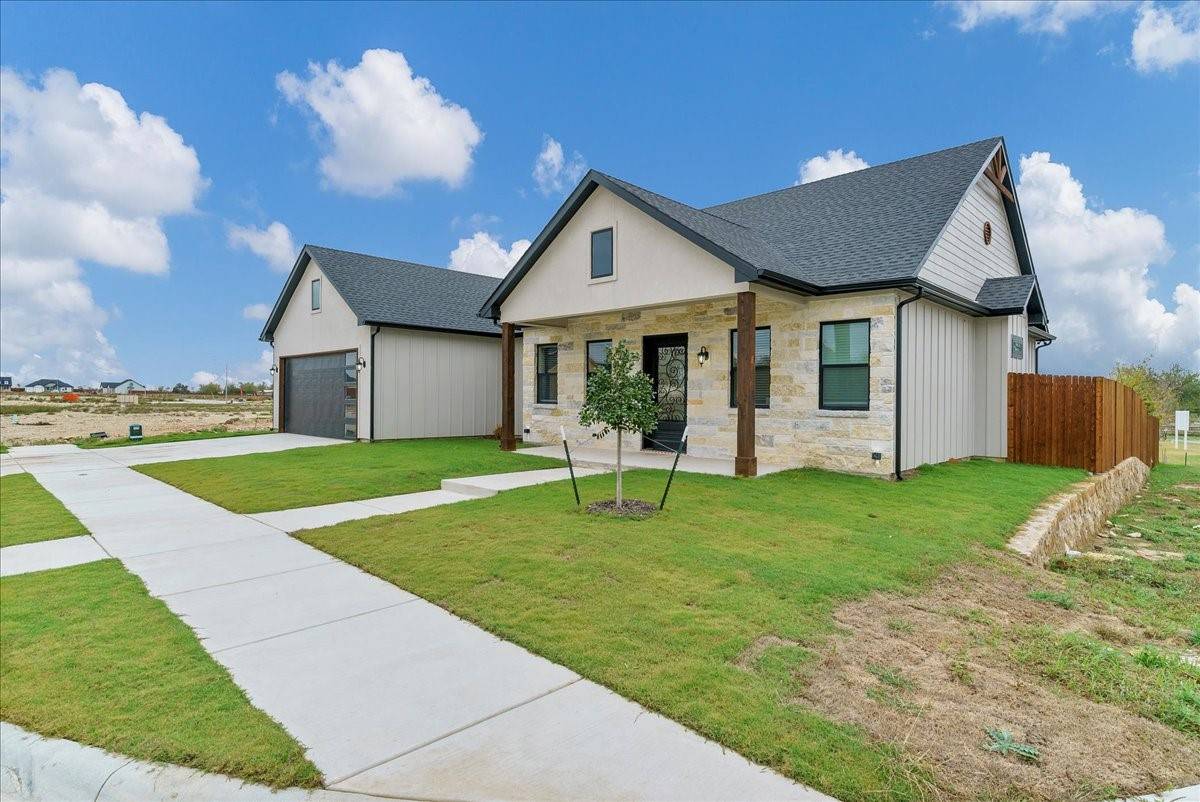3 Beds
2 Baths
1,712 SqFt
3 Beds
2 Baths
1,712 SqFt
Key Details
Property Type Single Family Home
Sub Type Single Family Residence
Listing Status Active
Purchase Type For Sale
Square Footage 1,712 sqft
Price per Sqft $203
Subdivision Higher Links Add
MLS Listing ID 20992770
Style Traditional,Detached
Bedrooms 3
Full Baths 2
HOA Fees $20/mo
HOA Y/N Yes
Year Built 2023
Lot Size 7,492 Sqft
Acres 0.172
Property Sub-Type Single Family Residence
Property Description
Location
State TX
County Johnson
Direction Turn on Links Dr from 917. House is first house on right in Higher links subdivision
Interior
Interior Features Built-in Features, Chandelier, Decorative/Designer Lighting Fixtures, Double Vanity, Eat-in Kitchen, High Speed Internet, Kitchen Island
Heating Central, Electric
Cooling Central Air, Ceiling Fan(s), Electric
Flooring Ceramic Tile
Fireplaces Number 2
Fireplaces Type Electric
Fireplace Yes
Appliance Gas Cooktop, Disposal, Microwave
Exterior
Parking Features Door-Single, Garage Faces Front, Garage
Garage Spaces 2.0
Fence Privacy, Wood
Pool None
Utilities Available Sewer Available, Water Available
Water Access Desc Public
Roof Type Composition
Porch Covered
Garage Yes
Building
Dwelling Type House
Foundation Slab
Sewer Public Sewer
Water Public
Level or Stories One
Schools
Elementary Schools Godley
Middle Schools Godley
High Schools Godley
School District Godley Isd
Others
HOA Name Higher Links LLC
HOA Fee Include Association Management
Tax ID 126369401490
Security Features Smoke Detector(s)
Virtual Tour https://www.propertypanorama.com/instaview/ntreis/20992770
"My job is to find and attract mastery-based agents to the office, protect the culture, and make sure everyone is happy! "







