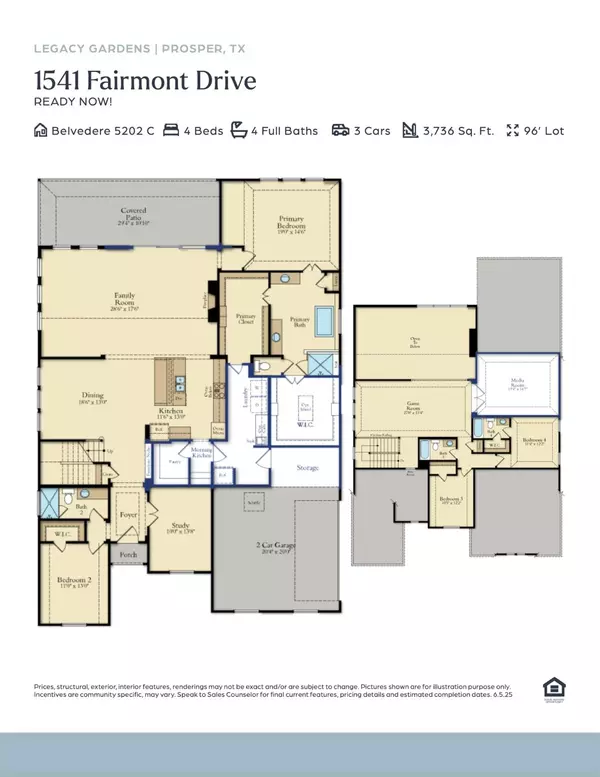4 Beds
4 Baths
3,736 SqFt
4 Beds
4 Baths
3,736 SqFt
OPEN HOUSE
Sat Aug 09, 1:00pm - 3:00pm
Sun Aug 10, 1:00pm - 3:00pm
Sat Aug 16, 1:00pm - 3:00pm
Sun Aug 17, 1:00pm - 3:00pm
Sat Aug 23, 1:00pm - 3:00pm
Sun Aug 24, 1:00pm - 3:00pm
Sat Aug 30, 1:00pm - 3:00pm
Key Details
Property Type Single Family Home
Sub Type Single Family Residence
Listing Status Active
Purchase Type For Sale
Square Footage 3,736 sqft
Price per Sqft $291
Subdivision Legacy Gardens Ph 2
MLS Listing ID 20992988
Style Tudor,Detached
Bedrooms 4
Full Baths 4
HOA Fees $828/mo
HOA Y/N Yes
Year Built 2025
Annual Tax Amount $2,098
Lot Size 0.280 Acres
Acres 0.28
Property Sub-Type Single Family Residence
Property Description
Location
State TX
County Collin
Community Clubhouse, Fitness Center, Lake, Park, Pool, Trails/Paths, Community Mailbox, Curbs, Sidewalks
Direction From 380 & Dallas Pkwy, head north on Dallas Pkwy for approximately 2 miles. Left on W Prosper Trail, right on Armstrong Ln into community, right on Wynne Ave, left on Beverly Dr. Model home on right at 1410 Beverly Dr.
Interior
Interior Features Cathedral Ceiling(s), Decorative/Designer Lighting Fixtures, Double Vanity, Granite Counters, High Speed Internet, Kitchen Island, Open Floorplan, Pantry, Smart Home, Cable TV, Walk-In Closet(s)
Heating Electric, Natural Gas
Cooling Central Air, Ceiling Fan(s), Electric
Flooring Carpet, Ceramic Tile, Wood
Fireplaces Number 1
Fireplaces Type Gas, Living Room
Fireplace Yes
Appliance Some Gas Appliances, Dishwasher, Gas Cooktop, Disposal, Microwave, Plumbed For Gas, Tankless Water Heater
Laundry Washer Hookup, Electric Dryer Hookup, Laundry in Utility Room
Exterior
Exterior Feature Lighting, Rain Gutters
Parking Features Door-Single, Driveway, Garage, Garage Door Opener, Garage Faces Side
Garage Spaces 2.0
Fence Wood
Pool None, Community
Community Features Clubhouse, Fitness Center, Lake, Park, Pool, Trails/Paths, Community Mailbox, Curbs, Sidewalks
Utilities Available Electricity Available, Natural Gas Available, Sewer Available, Separate Meters, Underground Utilities, Water Available, Cable Available
Water Access Desc Public
Roof Type Composition
Porch Front Porch, Patio, Covered
Garage Yes
Building
Lot Description Back Yard, Interior Lot, Lawn, Landscaped, Subdivision, Sprinkler System, Few Trees
Dwelling Type House
Foundation Slab
Sewer Public Sewer
Water Public
Level or Stories Two
Schools
Elementary Schools Charles And Cindy Stuber
Middle Schools William Rushing
High Schools Prosper
School District Prosper Isd
Others
HOA Name SBB Management Company
HOA Fee Include All Facilities,Association Management,Maintenance Grounds
Senior Community No
Tax ID R-13356-00S-0150-1
Security Features Security System,Fire Alarm
Virtual Tour https://www.propertypanorama.com/instaview/ntreis/20992988
"My job is to find and attract mastery-based agents to the office, protect the culture, and make sure everyone is happy! "







