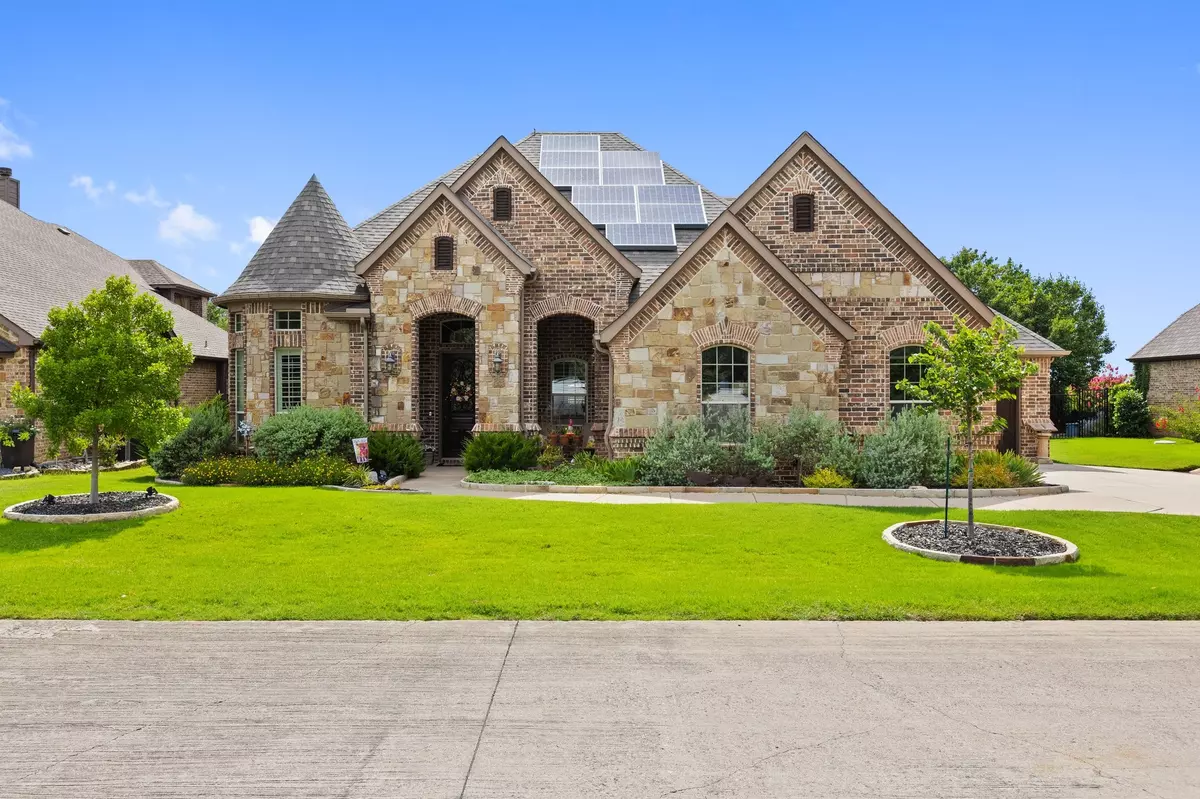
3 Beds
3 Baths
3,042 SqFt
3 Beds
3 Baths
3,042 SqFt
Key Details
Property Type Single Family Home
Sub Type Single Family Residence
Listing Status Active
Purchase Type For Sale
Square Footage 3,042 sqft
Price per Sqft $226
Subdivision Resort On Eagle Mountain Lake
MLS Listing ID 20992781
Style Traditional,Detached
Bedrooms 3
Full Baths 3
HOA Fees $475/qua
HOA Y/N Yes
Year Built 2013
Annual Tax Amount $10,141
Lot Size 9,583 Sqft
Acres 0.22
Property Sub-Type Single Family Residence
Property Description
This stunning one-story custom home truly has it all. From the moment you arrive, you're greeted by a richly stained wood front door with elegant glass and iron inserts. Inside, you'll find custom cabinetry, rich wood flooring in the main living areas, and detailed craftsmanship throughout — including intricate ceiling designs, custom woodwork, and beautiful trim.
The chef's kitchen boasts stainless steel appliances, granite countertops, a pot filler, and a striking stone and brick breakfast bar — perfect for entertaining. A private study with built-in shelving offers a quiet retreat for work or reading.
The luxurious primary suite features a walk-in shower, high-end ceramic tile flooring, and thoughtful design elements. Enjoy year-round comfort and efficiency with ENERGY STAR® certification, and take entertaining outdoors with a charming outdoor fireplace ideal for cool evenings.
This home blends quality, character, and comfort — a must-see! SOLAR PANELS ARE INCLUDED IN PRICE. VERY LOW ELECTRIC BILL.
Location
State TX
County Tarrant
Community Boat Facilities, Clubhouse, Golf, Gated, Playground, Pool, Trails/Paths
Direction See Google Maps
Interior
Interior Features Decorative/Designer Lighting Fixtures, High Speed Internet, Paneling/Wainscoting, Cable TV, Wired for Sound
Heating Central, Natural Gas
Cooling Central Air, Ceiling Fan(s), Electric, Zoned
Flooring Carpet, Ceramic Tile, Wood
Fireplaces Number 2
Fireplaces Type Family Room, Gas Log, Gas Starter, Masonry
Fireplace Yes
Window Features Shutters
Appliance Dishwasher, Electric Oven, Gas Cooktop, Disposal, Microwave, Vented Exhaust Fan
Laundry Washer Hookup, Gas Dryer Hookup
Exterior
Exterior Feature Fire Pit, Outdoor Living Area, Rain Gutters
Parking Features Door-Multi, Driveway, Garage, Garage Door Opener, Kitchen Level, Oversized, Garage Faces Side
Garage Spaces 3.0
Fence Wood, Wrought Iron
Pool None, Community
Community Features Boat Facilities, Clubhouse, Golf, Gated, Playground, Pool, Trails/Paths
Utilities Available Sewer Available, Water Available, Cable Available
Water Access Desc Private
Roof Type Composition
Porch Covered
Garage Yes
Building
Lot Description Interior Lot, Landscaped, On Golf Course, Subdivision, Sprinkler System
Dwelling Type House
Foundation Slab
Sewer Private Sewer
Water Private
Level or Stories One
Schools
Elementary Schools Eagle Mountain
Middle Schools Wayside
High Schools Boswell
School District Eagle Mt-Saginaw Isd
Others
HOA Name Essex Management
HOA Fee Include Association Management,Security
Tax ID 40363163
Security Features Prewired,Smoke Detector(s),Gated with Guard
Green/Energy Cert Solar
Virtual Tour https://www.propertypanorama.com/instaview/ntreis/20992781

"My job is to find and attract mastery-based agents to the office, protect the culture, and make sure everyone is happy! "







