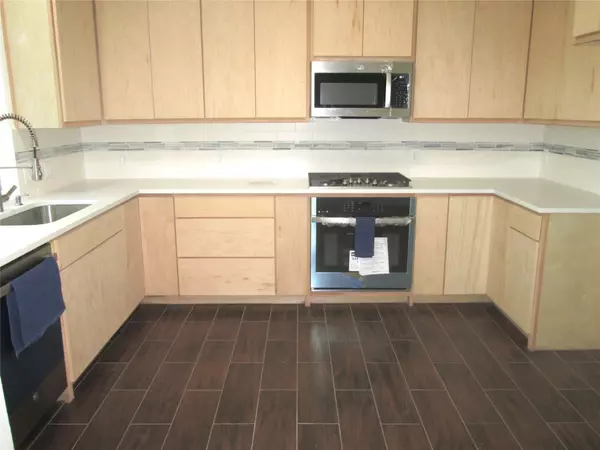
3 Beds
3 Baths
2,424 SqFt
3 Beds
3 Baths
2,424 SqFt
Key Details
Property Type Single Family Home
Sub Type Single Family Residence
Listing Status Active
Purchase Type For Sale
Square Footage 2,424 sqft
Price per Sqft $220
Subdivision Russell Creek Ph Iii
MLS Listing ID 20998997
Style Traditional,Detached
Bedrooms 3
Full Baths 2
Half Baths 1
HOA Fees $36/mo
HOA Y/N Yes
Year Built 1991
Annual Tax Amount $7,405
Lot Size 4,356 Sqft
Acres 0.1
Property Sub-Type Single Family Residence
Property Description
Location
State TX
County Collin
Community Park, Trails/Paths, Sidewalks
Direction From Legacy and Alma: Come West on Legacy, Left On Rainier. Immediate Right turn on BERKELEY. Second house on the right.
Interior
Interior Features Decorative/Designer Lighting Fixtures, Granite Counters, High Speed Internet, Open Floorplan, Cable TV, Vaulted Ceiling(s)
Heating Central, ENERGY STAR/ACCA RSI Qualified Installation, ENERGY STAR Qualified Equipment, Fireplace(s), Natural Gas
Cooling Attic Fan, Central Air, Ceiling Fan(s), ENERGY STAR Qualified Equipment, Gas, Roof Turbine(s)
Flooring Carpet, Ceramic Tile
Fireplaces Number 1
Fireplaces Type Family Room, Gas, Gas Starter, Insert
Fireplace Yes
Appliance Some Gas Appliances, Dishwasher, Electric Oven, Gas Cooktop, Disposal, Gas Water Heater, Ice Maker, Microwave, Plumbed For Gas
Laundry Washer Hookup, Electric Dryer Hookup, Laundry in Utility Room
Exterior
Exterior Feature Deck, Fire Pit, Gas Grill, Rain Gutters
Parking Features Attached Carport, Door-Single, Driveway, Garage Faces Front, Garage, Garage Door Opener
Garage Spaces 2.0
Carport Spaces 2
Fence Fenced, Front Yard
Pool None
Community Features Park, Trails/Paths, Sidewalks
Utilities Available Electricity Connected, Natural Gas Available, Sewer Available, Separate Meters, Underground Utilities, Water Available, Cable Available
Water Access Desc Public
Roof Type Composition
Street Surface Asphalt
Porch Rear Porch, Front Porch, Patio, Covered, Deck
Road Frontage All Weather Road
Garage Yes
Building
Lot Description Greenbelt, Other, Subdivision, Sprinkler System, Zero Lot Line
Dwelling Type House
Sewer Public Sewer
Water Public
Level or Stories Two
Schools
Elementary Schools Thomas
Middle Schools Carpenter
High Schools Clark
School District Plano Isd
Others
HOA Name Russell Creek HOA
HOA Fee Include Maintenance Grounds
Tax ID R195400A00201
Security Features Carbon Monoxide Detector(s),Fire Alarm
Acceptable Financing Cash, Conventional, FHA, See Agent
Listing Terms Cash, Conventional, FHA, See Agent
Virtual Tour https://www.propertypanorama.com/instaview/ntreis/20998997

"My job is to find and attract mastery-based agents to the office, protect the culture, and make sure everyone is happy! "







