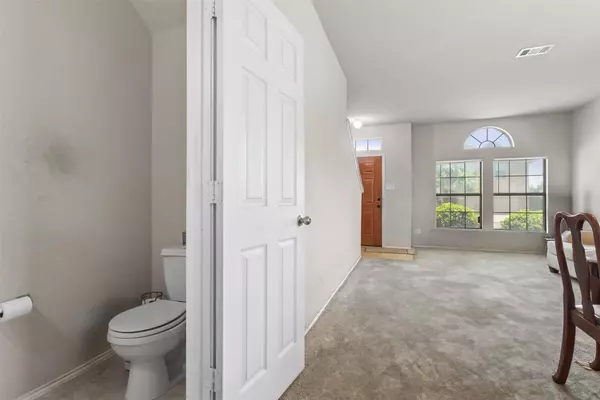4 Beds
3 Baths
2,263 SqFt
4 Beds
3 Baths
2,263 SqFt
OPEN HOUSE
Sat Aug 09, 2:00pm - 4:00pm
Key Details
Property Type Single Family Home
Sub Type Single Family Residence
Listing Status Active
Purchase Type For Sale
Square Footage 2,263 sqft
Price per Sqft $165
Subdivision Glen Brooke Estates Ph 1
MLS Listing ID 21001444
Style Detached
Bedrooms 4
Full Baths 2
Half Baths 1
HOA Fees $100/mo
HOA Y/N Yes
Year Built 2009
Annual Tax Amount $6,567
Lot Size 7,492 Sqft
Acres 0.172
Property Sub-Type Single Family Residence
Property Description
Location
State TX
County Denton
Direction Use maps.
Interior
Interior Features Vaulted Ceiling(s)
Fireplaces Number 1
Fireplaces Type Living Room
Fireplace Yes
Appliance Dishwasher, Electric Cooktop, Electric Oven
Exterior
Parking Features Driveway
Garage Spaces 2.0
Pool None
Utilities Available Sewer Available, Water Available
Water Access Desc Public
Roof Type Composition
Garage Yes
Building
Dwelling Type House
Foundation Slab
Sewer Public Sewer
Water Public
Level or Stories Two
Schools
Elementary Schools Savannah
Middle Schools Navo
High Schools Ray Braswell
School District Denton Isd
Others
HOA Name Glenbrooke Estates HOA
HOA Fee Include All Facilities
Tax ID R525188
Virtual Tour https://www.propertypanorama.com/instaview/ntreis/21001444
"My job is to find and attract mastery-based agents to the office, protect the culture, and make sure everyone is happy! "







