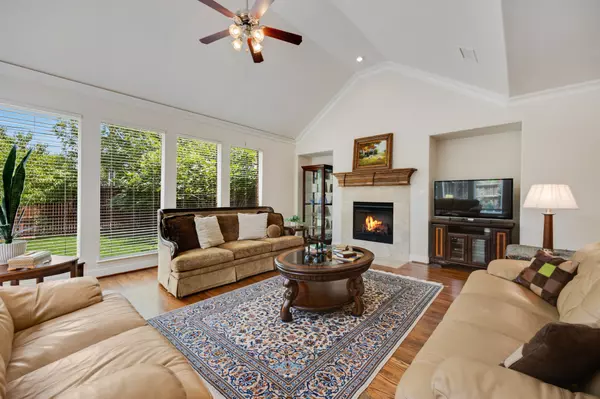4 Beds
4 Baths
3,656 SqFt
4 Beds
4 Baths
3,656 SqFt
Key Details
Property Type Single Family Home
Sub Type Single Family Residence
Listing Status Active
Purchase Type For Sale
Square Footage 3,656 sqft
Price per Sqft $163
Subdivision Country Ridge Ph A
MLS Listing ID 20994011
Style Traditional,Detached
Bedrooms 4
Full Baths 3
Half Baths 1
HOA Fees $550/ann
HOA Y/N Yes
Year Built 2010
Annual Tax Amount $10,099
Lot Size 8,712 Sqft
Acres 0.2
Property Sub-Type Single Family Residence
Property Description
Location
State TX
County Collin
Community Fenced Yard, Playground, Pool, Curbs, Sidewalks
Direction Use GPS for best driving directions.
Interior
Interior Features Built-in Features, Decorative/Designer Lighting Fixtures, Double Vanity, Granite Counters, High Speed Internet, Kitchen Island, Loft, Pantry, Vaulted Ceiling(s), Wired for Data, Walk-In Closet(s), Wired for Sound
Heating Central, Natural Gas, Zoned
Cooling Central Air, Ceiling Fan(s), Electric, Zoned
Flooring Carpet, Ceramic Tile, Wood
Fireplaces Number 1
Fireplaces Type Gas Log, Gas Starter
Fireplace Yes
Window Features Bay Window(s),Window Coverings
Appliance Dishwasher, Gas Cooktop, Disposal, Gas Water Heater, Microwave, Vented Exhaust Fan
Laundry Electric Dryer Hookup, Laundry in Utility Room
Exterior
Exterior Feature Lighting
Parking Features Garage Faces Rear
Garage Spaces 2.0
Fence Wood
Pool None, Community
Community Features Fenced Yard, Playground, Pool, Curbs, Sidewalks
Utilities Available Sewer Available, Underground Utilities, Water Available
Water Access Desc Public
Roof Type Composition
Porch Patio
Road Frontage All Weather Road
Garage Yes
Building
Lot Description Interior Lot, Landscaped, Subdivision, Sprinkler System, Few Trees
Dwelling Type House
Foundation Slab
Sewer Public Sewer
Water Public
Level or Stories Two
Schools
Elementary Schools Smith
High Schools Wylie
School District Wylie Isd
Others
HOA Name RealManage
HOA Fee Include All Facilities
Tax ID R811400I03501
Security Features Security System,Smoke Detector(s),Security Lights
Virtual Tour https://www.propertypanorama.com/instaview/ntreis/20994011
"My job is to find and attract mastery-based agents to the office, protect the culture, and make sure everyone is happy! "







