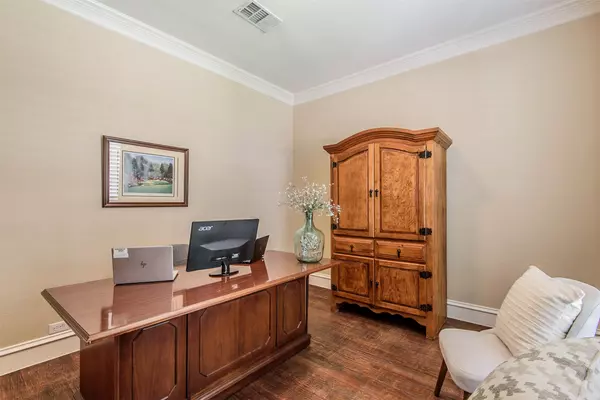4 Beds
4 Baths
3,250 SqFt
4 Beds
4 Baths
3,250 SqFt
Key Details
Property Type Single Family Home
Sub Type Single Family Residence
Listing Status Active
Purchase Type For Rent
Square Footage 3,250 sqft
Subdivision Knolls At Breckinridge Ph 2
MLS Listing ID 20998949
Style Traditional,Detached
Bedrooms 4
Full Baths 3
Half Baths 1
HOA Y/N Yes
Year Built 2000
Lot Size 10,018 Sqft
Acres 0.23
Property Sub-Type Single Family Residence
Property Description
This meticulously maintained home is filled with natural light, fresh designer paint, and hand-scraped hardwood floors throughout the first level. A sweeping curved staircase makes a grand statement at entry, while luxury finishes—like plantation shutters, a modern fireplace, stylish lighting, and a brand-new stainless steel appliance package—elevate every space. The kitchen boasts bright granite counters, gas cooktop, and crisp white cabinetry.
Downstairs you'll find a Texan-sized primary suite plus a private study—perfect for working from home. Upstairs offers three additional bedrooms: one has an ensuite, the other two share a jack-n-jill connecting bath. Use the large game room as a teen hang out, or theatre room.
Need flexibility? This smart layout easily supports setting up dual offices, a home classroom, fitness zone, and more—without sacrificing bedrooms or living space.
Enjoy easy access to trails, a community pool, and highly rated Stinson Elementary, all just around the corner.
Elegant, efficient, and ready for anything—this one is just what the family wants when moving to Plano.
Location
State TX
County Collin
Community Park, Pool, Trails/Paths, Community Mailbox, Curbs, Sidewalks
Direction Head southeast on TX-190. Exit North Garland. Head North. Turn right onto Breckinridge Blvd. Turn right onto Angel Fire Drive. Property will be on your left. DONT MISS BRECKINRIDGE PARK Trails, ponds, parks, sport parks, PLANO SHOPPING and FIREWHEEL TOWN CENTER.
Interior
Interior Features Built-in Features, Cathedral Ceiling(s), Decorative/Designer Lighting Fixtures, Double Vanity, Eat-in Kitchen, Granite Counters, High Speed Internet, Kitchen Island, Open Floorplan, Pantry, Vaulted Ceiling(s), Natural Woodwork, Walk-In Closet(s), Wired for Sound
Heating Central, Natural Gas
Cooling Central Air, Ceiling Fan(s), Electric
Flooring Carpet, Ceramic Tile, Wood
Fireplaces Number 1
Fireplaces Type Gas Log, Gas Starter, Living Room
Furnishings Unfurnished
Fireplace Yes
Window Features Shutters,Window Coverings
Appliance Dishwasher, Electric Oven, Gas Cooktop, Disposal, Gas Water Heater, Microwave, Vented Exhaust Fan
Laundry Washer Hookup, Electric Dryer Hookup, Laundry in Utility Room
Exterior
Exterior Feature Lighting, Rain Gutters
Parking Features Alley Access, Concrete, Door-Single, Driveway, Garage, Garage Door Opener, Garage Faces Rear
Garage Spaces 2.0
Fence Wood
Pool None, Community
Community Features Park, Pool, Trails/Paths, Community Mailbox, Curbs, Sidewalks
Utilities Available Natural Gas Available, Sewer Available, Separate Meters, Underground Utilities, Water Available
Water Access Desc Public
Roof Type Composition
Garage Yes
Building
Lot Description Back Yard, Interior Lot, Lawn, Landscaped, Sprinkler System
Dwelling Type House
Story 2
Foundation Slab
Sewer Public Sewer
Water Public
Level or Stories Two
Schools
Elementary Schools Stinson
Middle Schools Otto
High Schools Williams
School District Plano Isd
Others
HOA Name Paid by Owner
HOA Fee Include All Facilities,Association Management
Tax ID R410600F02101
Security Features Smoke Detector(s)
Pets Allowed Breed Restrictions, Number Limit, Size Limit, Yes, Pet Restrictions
Virtual Tour https://www.propertypanorama.com/instaview/ntreis/20998949
"My job is to find and attract mastery-based agents to the office, protect the culture, and make sure everyone is happy! "







