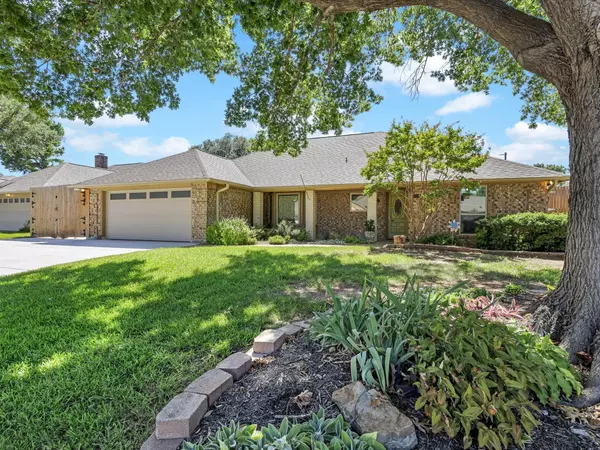3 Beds
2 Baths
1,826 SqFt
3 Beds
2 Baths
1,826 SqFt
Key Details
Property Type Single Family Home
Sub Type Single Family Residence
Listing Status Active
Purchase Type For Sale
Square Footage 1,826 sqft
Price per Sqft $213
Subdivision Glenann Add
MLS Listing ID 21008364
Style Traditional,Detached
Bedrooms 3
Full Baths 2
HOA Y/N No
Year Built 1986
Annual Tax Amount $7,184
Lot Size 9,365 Sqft
Acres 0.215
Property Sub-Type Single Family Residence
Property Description
Location
State TX
County Tarrant
Community Curbs
Direction USE GPS
Rooms
Other Rooms Storage
Interior
Interior Features Double Vanity, Eat-in Kitchen, Granite Counters, Kitchen Island, Open Floorplan, Cable TV, Walk-In Closet(s)
Heating Central, Electric
Cooling Central Air, Ceiling Fan(s), Electric
Flooring Engineered Hardwood, Tile
Fireplaces Number 1
Fireplaces Type Den, Wood Burning
Fireplace Yes
Window Features Bay Window(s)
Appliance Dishwasher, Electric Cooktop, Electric Oven, Electric Water Heater, Disposal, Microwave
Laundry Electric Dryer Hookup, Laundry in Utility Room
Exterior
Exterior Feature Fire Pit, Rain Gutters
Parking Features Additional Parking, Concrete, Enclosed, Garage Faces Front, Garage, Garage Door Opener, Parking Pad, RV Gated, RV Access/Parking
Garage Spaces 2.0
Fence Fenced, Full, Gate, High Fence, Wood
Pool Fenced, Gunite, In Ground, Pool
Community Features Curbs
Utilities Available Sewer Available, Separate Meters, Water Available, Cable Available
Water Access Desc Public
Roof Type Composition
Street Surface Asphalt
Porch Screened, Covered
Garage Yes
Building
Lot Description Cul-De-Sac, Interior Lot, Landscaped, Sprinkler System, Few Trees
Dwelling Type House
Foundation Slab
Sewer Public Sewer
Water Public
Level or Stories One
Additional Building Storage
Schools
Elementary Schools Porter
Middle Schools Smithfield
High Schools Birdville
School District Birdville Isd
Others
Tax ID 05450632
Virtual Tour https://www.propertypanorama.com/instaview/ntreis/21008364
"My job is to find and attract mastery-based agents to the office, protect the culture, and make sure everyone is happy! "







