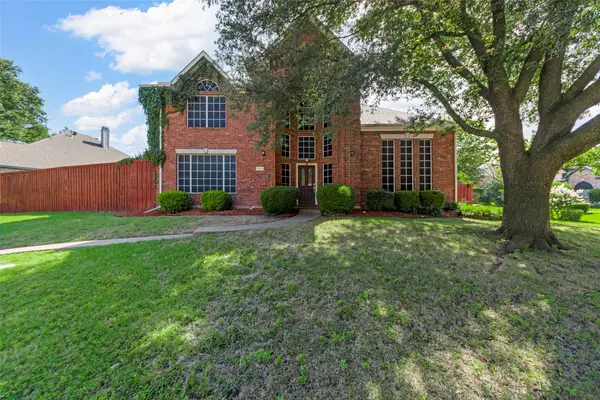4 Beds
4 Baths
3,804 SqFt
4 Beds
4 Baths
3,804 SqFt
Key Details
Property Type Single Family Home
Sub Type Single Family Residence
Listing Status Active
Purchase Type For Sale
Square Footage 3,804 sqft
Price per Sqft $167
Subdivision Wyndsor Estates Iv
MLS Listing ID 21008562
Style Detached
Bedrooms 4
Full Baths 3
Half Baths 1
HOA Fees $130/qua
HOA Y/N Yes
Year Built 1996
Annual Tax Amount $10,837
Lot Size 0.280 Acres
Acres 0.28
Property Sub-Type Single Family Residence
Property Description
Welcome to this light, bright, and open 4-bedroom, 3.5-bath home located on a spacious corner lot in the sought-after Wyndsor Estates neighborhood. This beautifully maintained home offers gorgeous hardwood floors throughout, tall ceilings, and an abundance of natural light. The updated kitchen features sleek quartz countertops, a huge walk-in pantry, and plenty of cabinet space—perfect for entertaining or everyday living. Oversized living and dining areas provide flexibility, while the formal living room with French doors can easily serve as a home office or study . Enjoy a large backyard ideal for gatherings or outdoor fun. Located within Plano ISD and just blocks from the exemplary-rated Miller Elementary School. Outdoor enthusiasts will love the close proximity to 400+ acre Breckinridge Park, with its scenic trails, playgrounds, and sports fields. Golfers will appreciate being surrounded by top-rated golf courses. This home has it all—location, space, and updates. Don't miss your chance to live in one of the area's most desirable communities!
Location
State TX
County Collin
Direction From George Bush Turnpike, exit Renner Rd and head east. Turn right on Brand Rd, left on Hartford Dr, then right on Hillingdon Dr. Home is located at the corner of Hillingdon Dr and Lincolnshire Dr.
Interior
Interior Features Decorative/Designer Lighting Fixtures, Double Vanity, Eat-in Kitchen, High Speed Internet, Kitchen Island, Open Floorplan, Cable TV, Wired for Sound
Fireplaces Number 1
Fireplaces Type Gas Starter
Fireplace Yes
Appliance Dishwasher, Electric Cooktop, Electric Range, Disposal
Exterior
Parking Features Additional Parking, Door-Multi, Driveway, Garage Faces Rear
Garage Spaces 2.0
Pool None
Utilities Available Sewer Available, Water Available, Cable Available
Water Access Desc Public
Road Frontage All Weather Road
Garage Yes
Building
Dwelling Type House
Sewer Public Sewer
Water Public
Level or Stories Two
Schools
Elementary Schools Miller
Middle Schools Murphy
High Schools Mcmillen
School District Plano Isd
Others
HOA Name Wyndsor HOA
HOA Fee Include Association Management
Tax ID R300800W00201
Virtual Tour https://www.propertypanorama.com/instaview/ntreis/21008562
"My job is to find and attract mastery-based agents to the office, protect the culture, and make sure everyone is happy! "







