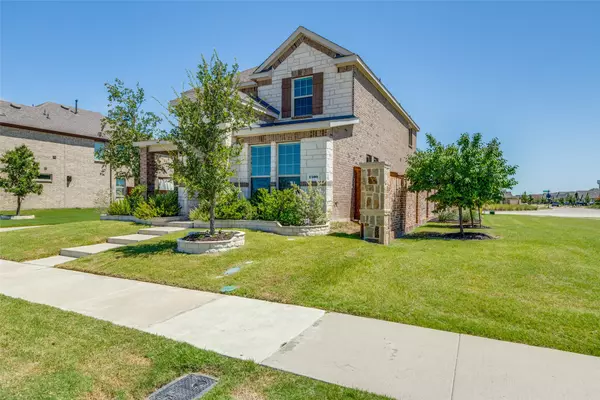3 Beds
3 Baths
2,137 SqFt
3 Beds
3 Baths
2,137 SqFt
Key Details
Property Type Single Family Home
Sub Type Single Family Residence
Listing Status Active
Purchase Type For Sale
Square Footage 2,137 sqft
Price per Sqft $201
Subdivision Homeplace At The Columns, The
MLS Listing ID 21012677
Style Traditional,Detached
Bedrooms 3
Full Baths 2
Half Baths 1
HOA Fees $770/ann
HOA Y/N Yes
Year Built 2022
Annual Tax Amount $8,386
Lot Size 4,878 Sqft
Acres 0.112
Property Sub-Type Single Family Residence
Property Description
Don't miss this rare opportunity to own a stunning home on a premium corner lot that lives like a private island—with virtually no neighbors and unobstructed water views. Perfectly positioned across from the community pond, this property offers peaceful sunrises, front porch views of the ducks flying in, and year-round serenity that's hard to find. Step inside this 3-bedroom, 2.5-bath beauty featuring an open-concept layout, quartz countertops, stainless-steel appliances, a dedicated office, plus a bonus space great for games, a second living area, or a playroom! Designed for comfort and entertaining, the spacious living areas flow effortlessly, while thoughtful updates elevate both style and function. Notable Upgrades Include: New custom LiftMaster automatic sliding gate, Privacy fence and brick wall surrounding the property for added security, Custom flower bed with mature landscaping for impressive curb appeal. Unbeatable Location for Work & Play: Just 10 minutes to PGA Headquarters and Universal Studios Theme Park (Coming Soon!), Only 35 minutes to Downtown Dallas, Less than 5 minutes to the new H-E-B. Ideally situated at the front of the neighborhood with quick access to Dallas Parkway and the Outer Loop, this home combines unmatched privacy, prime location, and stylish living. Schedule your showing today—homes like this don't come around often!
Location
State TX
County Collin
Community Curbs, Lake, Playground, Park, Pool, Trails/Paths, Sidewalks
Direction Driving south on Dallas Parkway, Turn Right onto W Punk Carter, Turn Left on Hamilton Rd, and Right on Saratoga.
Interior
Interior Features Decorative/Designer Lighting Fixtures, Double Vanity, Eat-in Kitchen, High Speed Internet, Kitchen Island, Open Floorplan, Pantry, Walk-In Closet(s)
Heating Central, Electric
Cooling Central Air, Gas
Flooring Carpet, Ceramic Tile, Luxury Vinyl Plank
Fireplaces Number 1
Fireplaces Type Gas Starter, Living Room
Fireplace Yes
Window Features Window Coverings
Appliance Dishwasher, Disposal, Gas Range, Microwave, Tankless Water Heater
Laundry Washer Hookup, Dryer Hookup
Exterior
Exterior Feature Lighting, Rain Gutters
Parking Features Alley Access, Driveway, Electric Gate, Gated
Garage Spaces 2.0
Fence Back Yard, Full, Gate, Wood
Pool None, Community
Community Features Curbs, Lake, Playground, Park, Pool, Trails/Paths, Sidewalks
Utilities Available Sewer Available, Water Available
Water Access Desc Public
Roof Type Composition
Porch Covered
Garage Yes
Building
Lot Description Corner Lot, Backs to Greenbelt/Park
Dwelling Type House
Foundation Slab
Sewer Public Sewer
Water Public
Level or Stories Two
Schools
Elementary Schools Tommie Dobie Bothwell
Middle Schools Jerry & Linda Moore
High Schools Celina
School District Celina Isd
Others
HOA Name Insight Management
HOA Fee Include All Facilities,Association Management,Maintenance Grounds
Senior Community No
Tax ID R1206500B05201
Security Features Security Gate,Smoke Detector(s)
Virtual Tour https://www.propertypanorama.com/instaview/ntreis/21012677
"My job is to find and attract mastery-based agents to the office, protect the culture, and make sure everyone is happy! "







