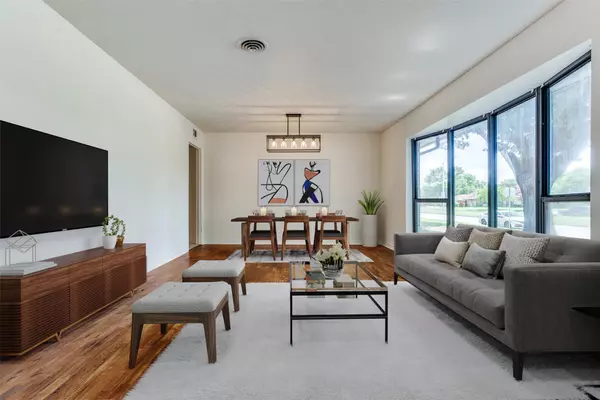3 Beds
2 Baths
1,744 SqFt
3 Beds
2 Baths
1,744 SqFt
OPEN HOUSE
Sat Aug 02, 12:00pm - 2:00pm
Key Details
Property Type Single Family Home
Sub Type Single Family Residence
Listing Status Active
Purchase Type For Sale
Square Footage 1,744 sqft
Price per Sqft $228
Subdivision Azalea Park
MLS Listing ID 21019348
Style Traditional,Detached
Bedrooms 3
Full Baths 2
HOA Y/N No
Year Built 1959
Lot Size 1,001 Sqft
Acres 0.023
Lot Dimensions 10X100
Property Sub-Type Single Family Residence
Property Description
Recently refinished hardwood floors, new plush carpet, and a fresh coat of paint inside and out enhance the home's timeless appeal. The open-concept layout connects the family room to a charming kitchen equipped with a gas cooktop, double ovens, a newly installed dishwasher, and garbage disposal—perfect for entertaining. Adjacent to the main living space is a sunlit bonus room, offering endless possibilities as a home office, workout studio, playroom, or additional living area.
The exterior was recently painted, and a durable 50-year composite shingle roof was added in 2025. The backyard serves as a private oasis, shaded by mature live oaks—ideal for relaxing or entertaining guests. An attached two-car garage provides practical convenience, completing the home's thoughtful design.
Located just moments from The University of Texas at Dallas and close to Highways 75, 121, and 635, this property offers easy access to top dining, shopping, and highly ranked Richardson ISD schools. Discover the perfect blend of style, comfort, and functionality—schedule your private tour today.
Location
State TX
County Dallas
Community Curbs, Sidewalks
Direction From Hwy 75, exit Belt Line Rd-Main St, go east on W Belt Line Rd, turn Right onto Grove Rd. Property will be on the Right.
Interior
Interior Features Built-in Features, High Speed Internet, Cable TV
Heating Central, Electric
Cooling Central Air, Ceiling Fan(s), Electric
Flooring Carpet, Hardwood
Fireplace No
Window Features Bay Window(s)
Appliance Double Oven, Dishwasher, Electric Cooktop, Electric Oven, Disposal, Microwave
Laundry Washer Hookup, Dryer Hookup, ElectricDryer Hookup, In Garage
Exterior
Parking Features Door-Single, Garage, Garage Door Opener, Garage Faces Rear
Garage Spaces 2.0
Fence Chain Link
Pool None
Community Features Curbs, Sidewalks
Utilities Available Electricity Available, Electricity Connected, Natural Gas Available, Sewer Available, Separate Meters, Water Available, Cable Available
Water Access Desc Public
Roof Type Composition
Garage Yes
Building
Lot Description Interior Lot
Dwelling Type House
Story 1
Foundation Slab
Sewer Public Sewer
Water Public
Level or Stories One
Schools
Elementary Schools Richardson Terrace
High Schools Berkner
School District Richardson Isd
Others
HOA Name None
Tax ID 42014500100170000
Virtual Tour https://www.propertypanorama.com/instaview/ntreis/21019348
"My job is to find and attract mastery-based agents to the office, protect the culture, and make sure everyone is happy! "







