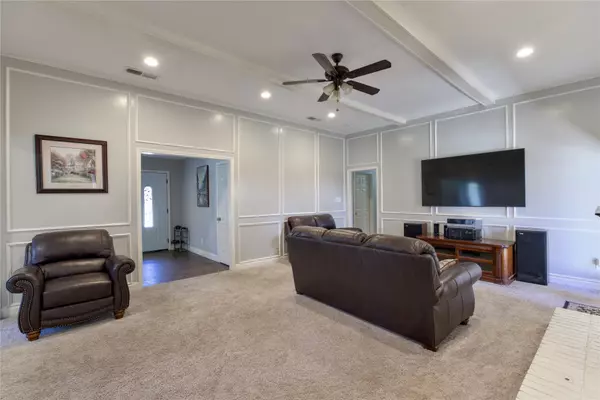
3 Beds
2 Baths
1,859 SqFt
3 Beds
2 Baths
1,859 SqFt
Key Details
Property Type Single Family Home
Sub Type Single Family Residence
Listing Status Active
Purchase Type For Sale
Square Footage 1,859 sqft
Price per Sqft $228
Subdivision Huntington Park Add
MLS Listing ID 21018154
Style Detached
Bedrooms 3
Full Baths 2
HOA Y/N No
Year Built 1979
Annual Tax Amount $6,601
Lot Size 10,890 Sqft
Acres 0.25
Property Sub-Type Single Family Residence
Property Description
Welcome to this beautiful 3-bedroom, 2-bathroom home nestled in the desirable River Bend East neighborhood. Enjoy easy access via W Park Blvd and close proximity to major thoroughfares like Independence Parkway and Coit Road. Inside, you'll find spacious living with two living areas, a dedicated dining room with brand-new carpet, and a comfortable living room that also features new carpet for a fresh and inviting feel. The well-appointed kitchen connects to a convenient utility room and comes fully equipped — perfect for everyday living or entertaining guests. All three bedrooms feature laminate flooring, and the bathrooms have received a full refresh, now offering sleek granite countertops, modern showers, and accent-framed mirrors that elevate the overall look and feel. Throughout the home, updated light fixtures add a touch of modern style and enhance the inviting atmosphere. Step outside to a generously sized, fully fenced backyard — an ideal space to relax or enjoy time with family and friends. Don't miss the opportunity to make this move-in-ready home yours!
Owner financing on purchase price of $500,000. Interest rate 9 percent. 20 year note. $250,000 down payment due at closing.
Location
State TX
County Collin
Direction See GPS
Interior
Interior Features High Speed Internet
Heating Central
Cooling Central Air, Ceiling Fan(s)
Flooring Carpet, Ceramic Tile, Laminate, Wood
Fireplaces Number 1
Fireplaces Type Living Room
Fireplace Yes
Appliance Electric Range, Microwave, Refrigerator
Laundry Laundry in Utility Room
Exterior
Parking Features Garage
Garage Spaces 2.0
Pool None
Utilities Available Cable Available, Electricity Available, Sewer Available, Water Available
Water Access Desc Public
Roof Type Metal
Garage Yes
Building
Dwelling Type House
Foundation Slab
Sewer Public Sewer
Water Public
Level or Stories One
Schools
Elementary Schools Saigling
Middle Schools Haggard
School District Plano Isd
Others
Tax ID R022500100101
Security Features Smoke Detector(s)
Acceptable Financing Cash, Conventional, FHA, Owner Will Carry, VA Loan
Listing Terms Cash, Conventional, FHA, Owner Will Carry, VA Loan
Virtual Tour https://www.propertypanorama.com/instaview/ntreis/21018154

"My job is to find and attract mastery-based agents to the office, protect the culture, and make sure everyone is happy! "







