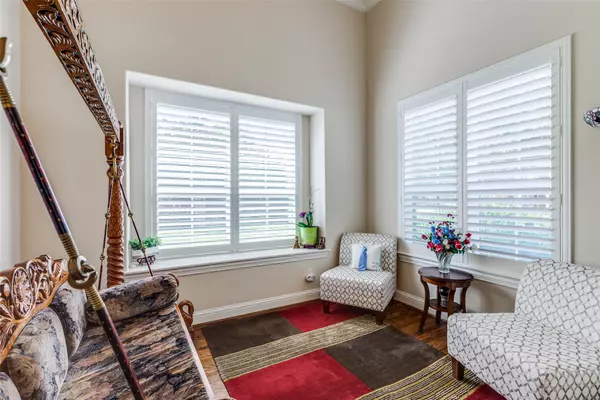5 Beds
4 Baths
4,766 SqFt
5 Beds
4 Baths
4,766 SqFt
Key Details
Property Type Single Family Home
Sub Type Single Family Residence
Listing Status Active
Purchase Type For Sale
Square Footage 4,766 sqft
Price per Sqft $241
Subdivision Greenspoint-Phase 1
MLS Listing ID 21020713
Style Traditional,Detached
Bedrooms 5
Full Baths 4
HOA Fees $850/ann
HOA Y/N Yes
Year Built 2015
Lot Size 0.350 Acres
Acres 0.35
Property Sub-Type Single Family Residence
Property Description
Located just one block from Town Lake Park, this exceptional residence sits on a spacious corner lot and offers the perfect blend of luxury, functionality, and energy efficiency. Boasting 5 bedrooms and 4 full bathrooms, including 2 bedrooms conveniently located on the main floor, this home is thoughtfully designed for modern living.
Step into a light-filled layout featuring formal living and dining areas, a private study, a vaulted family room with a cast stone fireplace, a large game room, and a média room complete with a built-in snack bar—ideal for entertaining.
The chef's kitchen is a true showstopper, showcasing rich Alder cabinetry, granite countertops, stainless steel appliances, a gas cooktop, and a spacious breakfast area. Elegant wood flooring wrought iron staircase detailing, and 8-foot interior doors add custom touches throughout the home.
The luxurious primary suite includes a separate exercise room and a spa-inspired bath. A generous mudroom offers practical storage and organization. Enjoy outdoor living under the covered patio, perfect for relaxing or entertaining. This Energy Star Certified home includes high-efficiency features such as R38 insulation, tankless water heater, 16 SEER HVAC, and radiant barrier roofing, ensuring year-round comfort and cost savings. Don't miss this upgraded beauty in Prosper ISD—offering space, style, and a premier location close to parks, trails, and top-rated schools.
Location
State TX
County Collin
Community Curbs, Sidewalks
Direction From Hwy 75, turn west on Eldorado Pkwy & right on Custer Road. Make a right on Verona into the community. From Hwy 380, turn south on Custer Road.
Interior
Interior Features Dry Bar, Decorative/Designer Lighting Fixtures, Granite Counters, High Speed Internet, Kitchen Island, Open Floorplan, Pantry, Cable TV, Vaulted Ceiling(s), Walk-In Closet(s), Wired for Sound, Air Filtration
Heating Central, Natural Gas, Zoned
Cooling Central Air, Ceiling Fan(s), Electric, Zoned
Flooring Carpet, Ceramic Tile, Wood
Fireplaces Number 1
Fireplaces Type Gas Starter, Stone, Wood Burning
Equipment Air Purifier
Fireplace Yes
Appliance Dishwasher, Electric Oven, Gas Cooktop, Disposal, Microwave, Tankless Water Heater, Vented Exhaust Fan
Exterior
Exterior Feature Lighting, Rain Gutters
Parking Features Garage Faces Front, Garage, Garage Door Opener
Garage Spaces 2.0
Fence Wood
Pool None
Community Features Curbs, Sidewalks
Utilities Available Sewer Available, Underground Utilities, Water Available, Cable Available
Water Access Desc Public
Roof Type Composition
Porch Covered
Road Frontage All Weather Road
Garage Yes
Building
Lot Description Corner Lot, Landscaped, Subdivision, Sprinkler System
Dwelling Type House
Foundation Slab
Sewer Public Sewer
Water Public
Level or Stories Two
Schools
Elementary Schools Cynthia A Cockrell
Middle Schools Lorene Rogers
High Schools Walnut Grove
School District Prosper Isd
Others
HOA Fee Include Association Management,Trash
Senior Community No
Tax ID R906700B01501
Security Features Prewired,Smoke Detector(s),Security Lights
Virtual Tour https://www.propertypanorama.com/instaview/ntreis/21020713
"My job is to find and attract mastery-based agents to the office, protect the culture, and make sure everyone is happy! "







