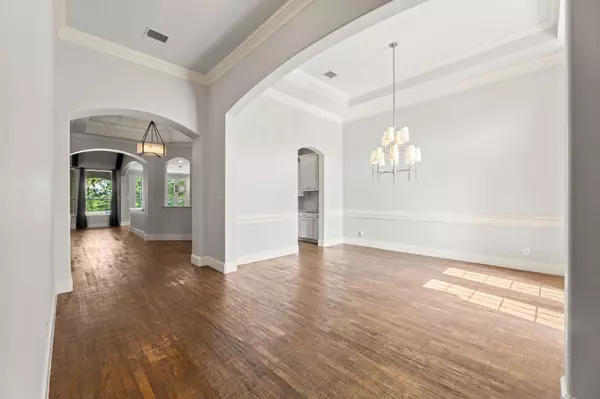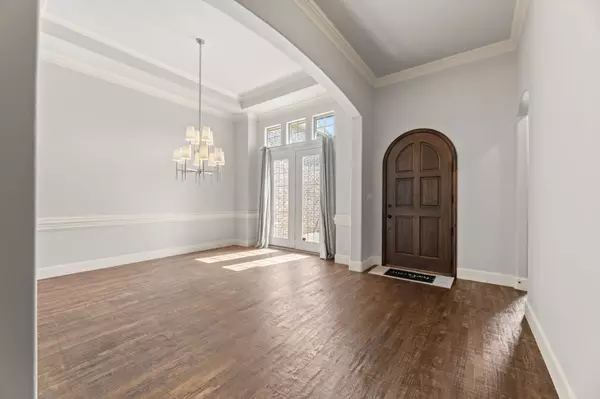4 Beds
4 Baths
4,644 SqFt
4 Beds
4 Baths
4,644 SqFt
Key Details
Property Type Single Family Home
Sub Type Single Family Residence
Listing Status Active
Purchase Type For Sale
Square Footage 4,644 sqft
Price per Sqft $242
Subdivision Deer Run Add
MLS Listing ID 21025028
Style Traditional,Detached
Bedrooms 4
Full Baths 4
HOA Fees $855/ann
HOA Y/N Yes
Year Built 2011
Annual Tax Amount $19,054
Lot Size 0.346 Acres
Acres 0.346
Property Sub-Type Single Family Residence
Property Description
Step inside to discover soaring ceilings, rich hardwood flooring, and an open concept layout designed for both upscale entertaining and relaxed living. The gourmet kitchen is every chef's dream, outfitted with premium appliances, double wall ovens, a commercial-grade range, oversized island, and custom cabinetry perfect for hosting gatherings large or small.
The main living area features a dramatic floor to ceiling stone fireplace, a wall of windows flooding the home with abundant natural light, and seamless flow into the dining and outdoor living spaces. The primary suite offers a true spa-inspired retreat with a soaking tub, frameless glass shower, dual vanities, and a generous walk-in closet.
Your resort-style backyard is a showstopper: relax by the sparkling pool and spa, enjoy an evening by the outdoor fireplace under the covered patio, or fire up the grill in the fully equipped outdoor kitchen surrounded by lush artificial turf and your own putting green for the ultimate backyard retreat.
Flex spaces include a dedicated executive study with designer touches, a media or game room for endless entertainment, and spacious secondary bedrooms, each with private or Jack and Jill baths.
Additional highlights:
Immaculately maintained throughout for true lifestyle readiness.
Prestigious Prosper ISD.
3 car garage, smart home features, and premium finish out details.
This is more than just a home: It's an entertainer's dream, a sanctuary, and a canvas for luxury living at its finest. Discover your forever home in Prosper's coveted Deer Run community.
Location
State TX
County Collin
Direction From Preston Rd and Prosper Trail, go east on Prosper Trail. Go south on Deer Run Ln. 5th house on the left
Interior
Interior Features Built-in Features, Chandelier, Cathedral Ceiling(s), Decorative/Designer Lighting Fixtures, Double Vanity, Eat-in Kitchen, Granite Counters, High Speed Internet, Kitchen Island, Loft, Open Floorplan, Pantry, Cable TV, Vaulted Ceiling(s), Walk-In Closet(s)
Heating Central, Natural Gas
Cooling Central Air, Ceiling Fan(s), Electric, Zoned
Flooring Carpet, Combination, Wood
Fireplaces Number 2
Fireplaces Type Gas, Living Room, Outside
Equipment Home Theater
Fireplace Yes
Appliance Double Oven, Dishwasher, Electric Oven, Gas Cooktop, Disposal, Microwave, Refrigerator
Exterior
Exterior Feature Built-in Barbecue, Barbecue, Outdoor Grill, Outdoor Kitchen, Rain Gutters
Parking Features Garage, Garage Door Opener, Kitchen Level, Garage Faces Side
Garage Spaces 3.0
Fence Privacy
Pool Fenced, Gunite, Heated, In Ground, Outdoor Pool, Pool, Private, Pool Sweep, Pool/Spa Combo
Utilities Available Electricity Connected, Natural Gas Available, Phone Available, Sewer Available, Water Available, Cable Available
Water Access Desc Public
Roof Type Composition
Porch Covered
Garage Yes
Private Pool Yes
Building
Lot Description Backs to Greenbelt/Park, Interior Lot, Landscaped, Level, Few Trees
Dwelling Type House
Foundation Slab
Sewer Public Sewer
Water Public
Level or Stories Two
Schools
Elementary Schools Judy Rucker
Middle Schools Reynolds
High Schools Walnut Grove
School District Prosper Isd
Others
HOA Name Neighborhood Management
HOA Fee Include Association Management
Senior Community No
Tax ID R935100B00601
Security Features Fire Alarm,Smoke Detector(s)
Virtual Tour https://www.propertypanorama.com/instaview/ntreis/21025028
"My job is to find and attract mastery-based agents to the office, protect the culture, and make sure everyone is happy! "







