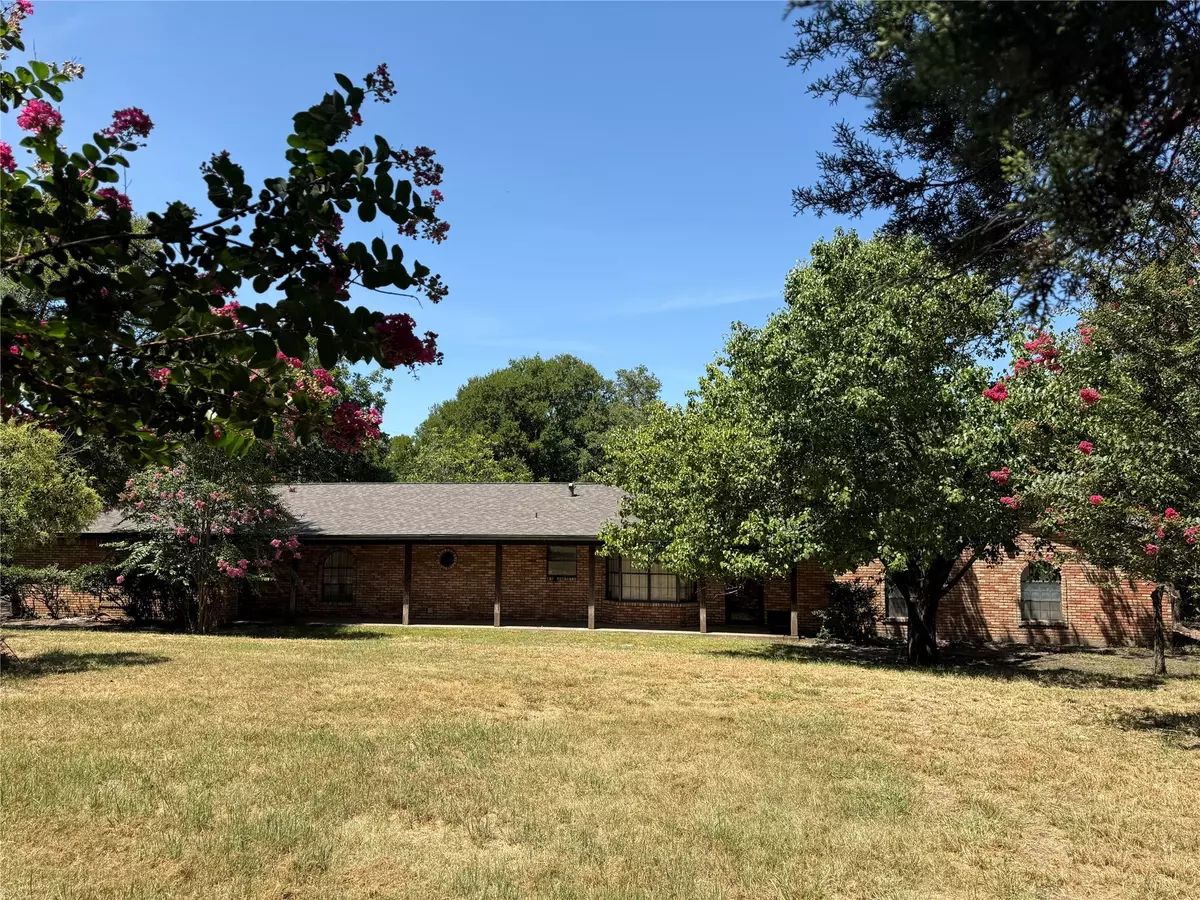
4 Beds
3 Baths
2,129 SqFt
4 Beds
3 Baths
2,129 SqFt
Key Details
Property Type Single Family Home
Sub Type Single Family Residence
Listing Status Active
Purchase Type For Sale
Square Footage 2,129 sqft
Price per Sqft $164
Subdivision William Brown Survey
MLS Listing ID 21027176
Style Detached
Bedrooms 4
Full Baths 3
HOA Y/N No
Year Built 1977
Lot Size 2.450 Acres
Acres 2.45
Property Sub-Type Single Family Residence
Property Description
Location
State TX
County Mclennan
Direction From Waco, Take SH-6 North towards Meridian, In Valley Mills - Turn Left onto Seventh St, Turn Right onto Barnett Bend, Turn Left onto Tweedy Rd, 0.3 Miles Turn Right onto Property.
Interior
Interior Features Built-in Features, Dry Bar, Double Vanity, Open Floorplan, Pantry, Paneling/Wainscoting, Vaulted Ceiling(s), Walk-In Closet(s)
Heating Central, Electric
Cooling Electric
Flooring Carpet, Laminate
Fireplaces Number 1
Fireplaces Type Living Room, Masonry
Fireplace Yes
Appliance Dishwasher, Refrigerator
Laundry Washer Hookup, Dryer Hookup
Exterior
Exterior Feature Storage
Parking Features Attached Carport, Garage
Garage Spaces 1.0
Carport Spaces 2
Pool None
Utilities Available Septic Available
Roof Type Composition
Porch Rear Porch, Front Porch, Covered
Garage Yes
Building
Lot Description Acreage
Dwelling Type House
Foundation Slab
Sewer Septic Tank
Level or Stories One
Schools
Elementary Schools Valley Mills
High Schools Valley Mills
School District Valley Mills Isd
Others
Tax ID 460111000008007
Acceptable Financing Cash, Conventional
Listing Terms Cash, Conventional
Virtual Tour https://www.propertypanorama.com/instaview/ntreis/21027176

"My job is to find and attract mastery-based agents to the office, protect the culture, and make sure everyone is happy! "







