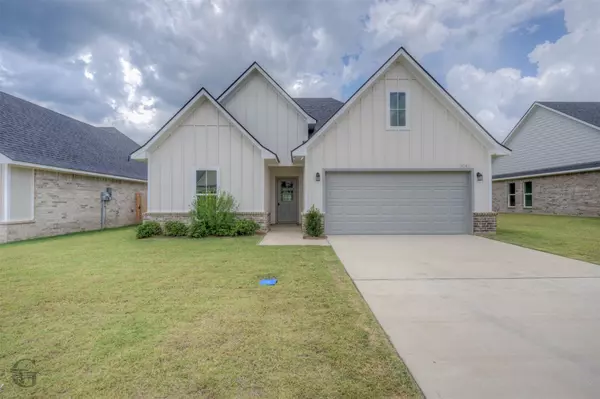
3 Beds
2 Baths
1,572 SqFt
3 Beds
2 Baths
1,572 SqFt
Open House
Sun Nov 30, 2:00pm - 4:00pm
Key Details
Property Type Single Family Home
Sub Type Single Family Residence
Listing Status Active
Purchase Type For Sale
Square Footage 1,572 sqft
Price per Sqft $156
Subdivision Falcon Bay
MLS Listing ID 21027875
Style Farmhouse,Modern,Detached
Bedrooms 3
Full Baths 2
HOA Fees $240/ann
HOA Y/N Yes
Year Built 2024
Annual Tax Amount $150
Lot Size 6,098 Sqft
Acres 0.14
Property Sub-Type Single Family Residence
Property Description
Location
State LA
County Caddo
Community Curbs, Sidewalks
Direction Google Maps
Interior
Interior Features Granite Counters, High Speed Internet, Kitchen Island, Open Floorplan, Pantry, Walk-In Closet(s)
Heating Central, Electric, Heat Pump
Cooling Central Air, Electric
Flooring Carpet, Ceramic Tile
Fireplace No
Appliance Dishwasher, Electric Range, Disposal, Microwave
Laundry Washer Hookup, Electric Dryer Hookup, Laundry in Utility Room
Exterior
Parking Features Driveway, Garage Faces Front, Garage, Garage Door Opener
Garage Spaces 2.0
Pool None
Community Features Curbs, Sidewalks
Utilities Available Sewer Available, Water Available
Waterfront Description Creek
Water Access Desc Public
Roof Type Composition
Porch Rear Porch, Covered, Front Porch, Patio
Garage Yes
Building
Lot Description Landscaped, Subdivision
Dwelling Type House
Foundation Slab
Sewer Public Sewer
Water Public
Level or Stories One
Schools
School District Caddo Psb
Others
HOA Name Pelican Bay HOA
HOA Fee Include Association Management,Maintenance Grounds
Senior Community No
Tax ID 191430012000800
Security Features Smoke Detector(s),Security Lights
Acceptable Financing Cash, Conventional, FHA, VA Loan
Listing Terms Cash, Conventional, FHA, VA Loan
Virtual Tour https://www.propertypanorama.com/instaview/ntreis/21027875

"My job is to find and attract mastery-based agents to the office, protect the culture, and make sure everyone is happy! "







