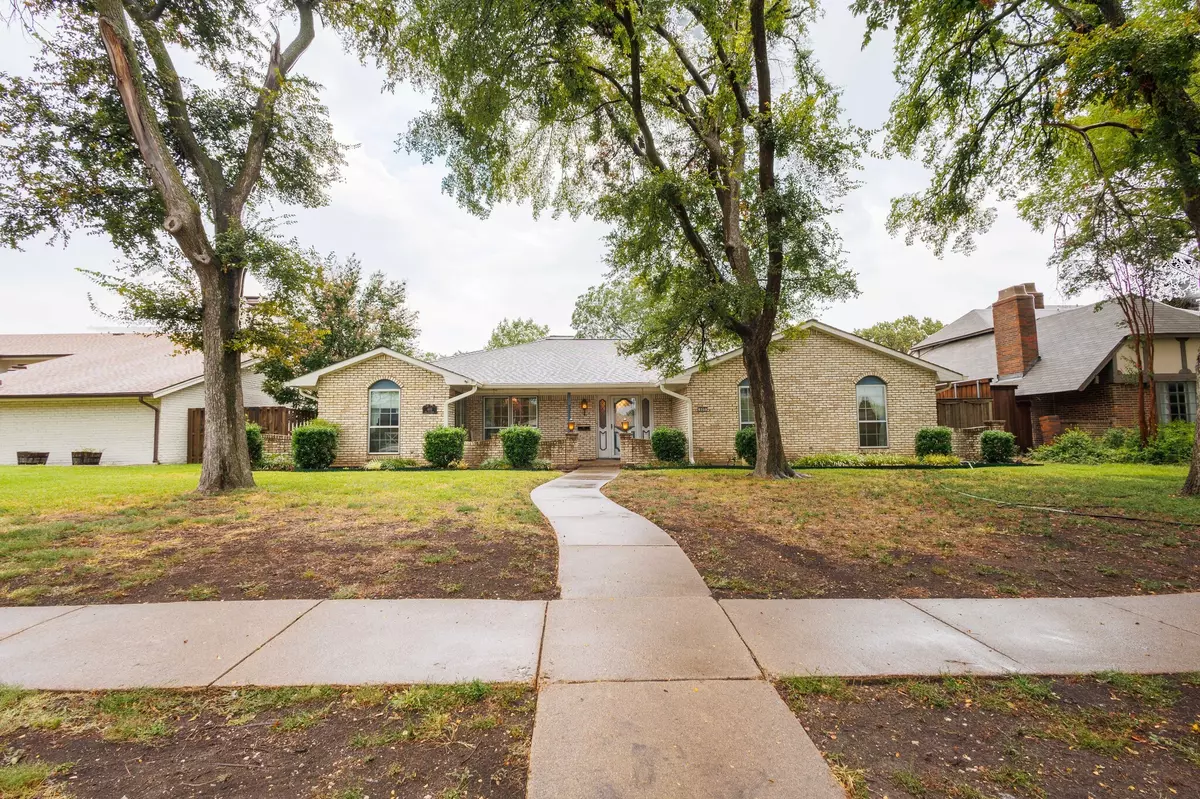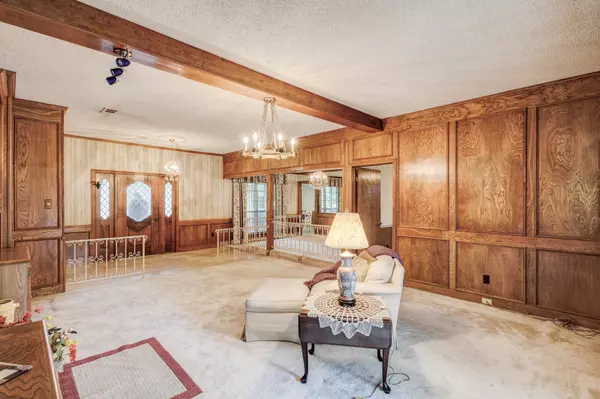
4 Beds
3 Baths
2,339 SqFt
4 Beds
3 Baths
2,339 SqFt
Open House
Sat Nov 29, 1:00pm - 3:00pm
Sun Nov 30, 1:00pm - 3:00pm
Key Details
Property Type Single Family Home
Sub Type Single Family Residence
Listing Status Active
Purchase Type For Sale
Square Footage 2,339 sqft
Price per Sqft $170
Subdivision Woodhaven 1
MLS Listing ID 21034798
Style Traditional,Detached
Bedrooms 4
Full Baths 2
Half Baths 1
HOA Y/N No
Year Built 1971
Annual Tax Amount $8,990
Lot Size 9,583 Sqft
Acres 0.22
Lot Dimensions 130X73
Property Sub-Type Single Family Residence
Property Description
Charming one-level home in East Richardson offers 2,339 sqft of living space on a 0.22-acre lot. Spacious foyer leads to two large living
areas, one with wood paneling, wainscoting, built-in cabinets and shelves, a brick wood burning fireplace, and views to the back patio and
yard. Family room includes a wet bar that serves both living spaces and the patio-great for entertaining. The kitchen opens to a cozy breakfast nook with three front-facing windows and connects to a formal dining room. Large primary suite features dual mirrored cabinets and a walk-in closet. Three secondary bedrooms, one ideal for an office with built-in shelving. The two-car garage includes extra storage space, workbench, and extended concrete apron for RV parking with 110V hookup. Located in a friendly neighborhood near great schools, parks, and amenities, with quick access to Hwy 75. Comfort, space, and convenience all in one!
Location
State TX
County Dallas
Community Playground, Trails/Paths, Curbs, Sidewalks
Direction From Plano TX take 75 South. Take exit 25 toward Collins Blvd Arapaho Rd. Turn left onto E Arapaho Rd and go 0.8 miles. Turn right onto Grove Rd and go 1.4 miles. Turn left (East) on E. Spring Valley Rd., make a U-turn (West) and come to 605 E. Spring Valley Road. The home is on the right.
Rooms
Other Rooms Shed(s), Storage
Interior
Interior Features Wet Bar, Chandelier, High Speed Internet, Pantry, Paneling/Wainscoting, Tile Counters, Cable TV, Wired for Data, Walk-In Closet(s)
Heating Central, Electric
Cooling Central Air, Ceiling Fan(s), Electric, Heat Pump
Flooring Carpet, Ceramic Tile, Linoleum, Tile, Vinyl
Fireplaces Number 1
Fireplaces Type Living Room, Masonry, Wood Burning
Equipment TV Antenna
Fireplace Yes
Window Features Window Coverings
Appliance Double Oven, Dishwasher, Electric Cooktop, Electric Oven, Electric Water Heater, Disposal
Laundry Washer Hookup, Dryer Hookup, ElectricDryer Hookup, Laundry in Utility Room
Exterior
Exterior Feature Rain Gutters
Parking Features Alley Access, Concrete, Door-Single, Garage, Garage Door Opener, Inside Entrance, Kitchen Level, Garage Faces Rear, Boat, RV Access/Parking
Garage Spaces 2.0
Fence Back Yard, Fenced, High Fence, Privacy, Wood
Pool None
Community Features Playground, Trails/Paths, Curbs, Sidewalks
Utilities Available Electricity Available, Electricity Connected, Natural Gas Available, Phone Available, Sewer Available, Separate Meters, Underground Utilities, Water Available, Cable Available
Water Access Desc Public
Roof Type Asphalt
Porch Rear Porch, Front Porch, Patio, Covered
Road Frontage All Weather Road
Garage Yes
Building
Lot Description Landscaped, Level, Subdivision, Few Trees
Dwelling Type House
Foundation Slab
Sewer Public Sewer
Water Public
Level or Stories One
Additional Building Shed(s), Storage
Schools
Elementary Schools Richardson Terrace
High Schools Berkner
School District Richardson Isd
Others
Senior Community No
Tax ID 42272500020260000
Security Features Smoke Detector(s),Wireless
Acceptable Financing Cash, Conventional, FHA, VA Loan
Listing Terms Cash, Conventional, FHA, VA Loan
Virtual Tour https://www.propertypanorama.com/instaview/ntreis/21034798

"My job is to find and attract mastery-based agents to the office, protect the culture, and make sure everyone is happy! "







