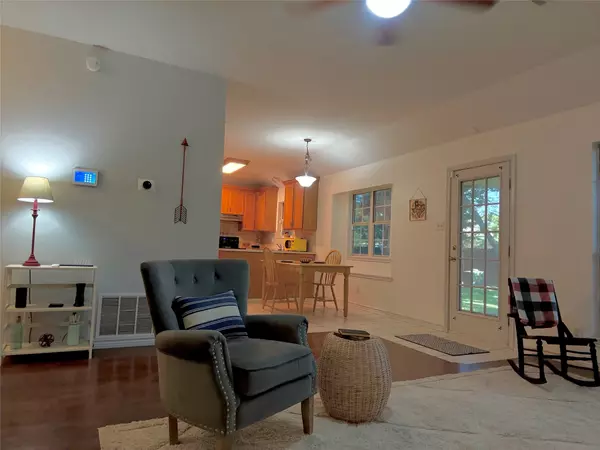
3 Beds
2 Baths
1,386 SqFt
3 Beds
2 Baths
1,386 SqFt
Key Details
Property Type Single Family Home
Sub Type Single Family Residence
Listing Status Pending
Purchase Type For Sale
Square Footage 1,386 sqft
Price per Sqft $161
Subdivision Stoneridge
MLS Listing ID 21043959
Style Contemporary/Modern
Bedrooms 3
Full Baths 2
HOA Y/N No
Year Built 2003
Annual Tax Amount $3,592
Lot Size 8,119 Sqft
Acres 0.1864
Property Sub-Type Single Family Residence
Property Description
Discover the perfect blend of classic charm and modern convenience! Sitting on a beautifully shaded lot with mature trees, this move-in ready solid-brick 3-bedroom, 2-bath home is an ideal sanctuary in a fantastic Gatesville neighborhood.
? Features Include:
• Solid brick construction for long-term durability and lower maintenance.
• Bright, open concept living space complemented by brand-new, plush carpet in all three bedrooms.
• Kitchen Bonus! The dishwasher is new and the refrigerator stays, making your move-in even easier!
• Major energy savings! Enjoy lower utility bills thanks to energy-efficient solar screens and window tint.
• Essential Amenities: Two-car garage and a dedicated laundry room sized for full-size washer and dryer.
• Private, shaded backyard oasis with mature trees—perfect for summer BBQs, pets, or a swing set!
• Conveniently located near schools, shopping, and local amenities
Whether you're a first-time buyer seeking a smart investment or a family needing space, this updated home delivers true move-in ready convenience. With a price under $225,000, this opportunity won't last long.
Location
State TX
County Coryell
Direction From Waco Drive continue on highway 84 till you get to Gatesville right on North 34th Street then sharp left on Green Lawn Drive on the right hand side you will see 304 Woods Drive
Rooms
Other Rooms Shed(s)
Interior
Interior Features High Speed Internet, Cable TV
Heating Central, Electric
Cooling Attic Fan, Central Air, Electric
Flooring Carpet, Laminate, Tile, Wood
Fireplaces Type None
Fireplace No
Appliance Convection Oven, Dishwasher, Electric Range, Electric Water Heater, Disposal, Microwave, Some Commercial Grade, Vented Exhaust Fan
Exterior
Exterior Feature Rain Gutters
Parking Features Asphalt, Door-Single, Driveway, Garage, Garage Door Opener
Garage Spaces 2.0
Fence Back Yard, Wood
Pool None
Utilities Available Sewer Available, Cable Available
Roof Type Composition
Street Surface Asphalt
Porch Covered
Garage Yes
Building
Foundation Slab
Sewer Public Sewer
Level or Stories One
Additional Building Shed(s)
Schools
Elementary Schools Gatesville
High Schools Gatesville
School District Gatesville Isd
Others
Senior Community No
Tax ID 134070
Acceptable Financing Cash, Conventional, FHA, VA Loan
Listing Terms Cash, Conventional, FHA, VA Loan
Virtual Tour https://www.propertypanorama.com/instaview/ntreis/21043959

"My job is to find and attract mastery-based agents to the office, protect the culture, and make sure everyone is happy! "







