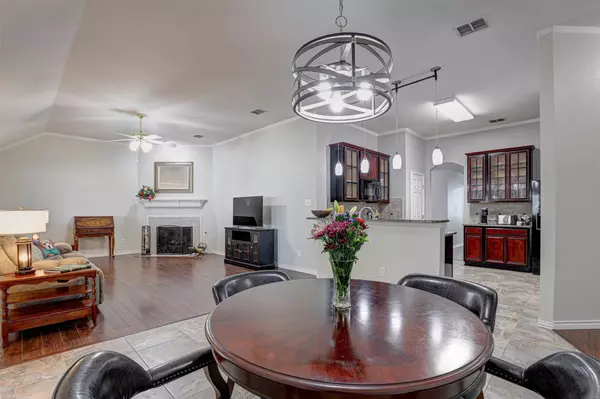
4 Beds
2 Baths
2,883 SqFt
4 Beds
2 Baths
2,883 SqFt
Key Details
Property Type Single Family Home
Sub Type Single Family Residence
Listing Status Active
Purchase Type For Sale
Square Footage 2,883 sqft
Price per Sqft $154
Subdivision Villages Of Woodland Spgs
MLS Listing ID 21014172
Style Detached
Bedrooms 4
Full Baths 2
HOA Fees $428/Semi-Annually
HOA Y/N Yes
Year Built 2002
Annual Tax Amount $7,155
Lot Size 7,840 Sqft
Acres 0.18
Property Sub-Type Single Family Residence
Property Description
Location
State TX
County Tarrant
Direction Drive west on Golden Triangle, turn north on Park Vista Blvd and continue for about 1 mile, turn left on Postwood Drive and the home will be on your left.
Interior
Interior Features Built-in Features, Chandelier, Decorative/Designer Lighting Fixtures, Double Vanity, Eat-in Kitchen, Granite Counters, High Speed Internet, Kitchen Island, Loft, Open Floorplan, Pantry, Cable TV
Fireplaces Number 1
Fireplaces Type Wood Burning
Fireplace Yes
Appliance Electric Cooktop, Electric Oven, Microwave
Exterior
Parking Features Door-Multi, Garage, Garage Door Opener
Garage Spaces 2.0
Pool None
Utilities Available Sewer Available, Water Available, Cable Available
Waterfront Description Waterfront
View Y/N Yes
Water Access Desc Public
View Water
Garage Yes
Building
Lot Description Backs to Greenbelt/Park, Waterfront
Dwelling Type House
Sewer Public Sewer
Water Public
Level or Stories Two
Schools
Elementary Schools Independence
Middle Schools Trinity Springs
High Schools Timber Creek
School District Keller Isd
Others
HOA Name First Service Residential
HOA Fee Include All Facilities
Tax ID 07971923
Virtual Tour https://www.propertypanorama.com/instaview/ntreis/21014172

"My job is to find and attract mastery-based agents to the office, protect the culture, and make sure everyone is happy! "







