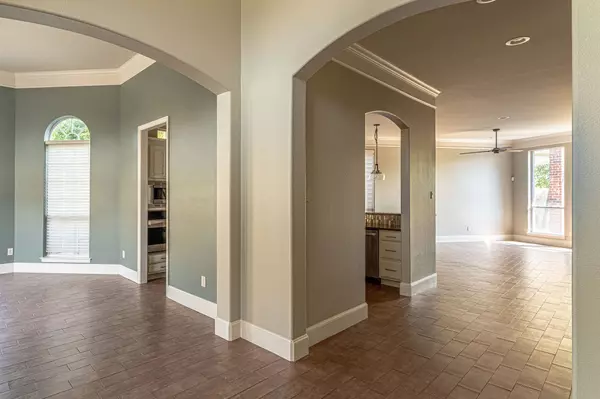
4 Beds
3 Baths
2,528 SqFt
4 Beds
3 Baths
2,528 SqFt
Key Details
Property Type Single Family Home
Sub Type Single Family Residence
Listing Status Pending
Purchase Type For Sale
Square Footage 2,528 sqft
Price per Sqft $183
Subdivision Townhomes Of Thorntree Ph 02
MLS Listing ID 21042076
Style Traditional,Detached
Bedrooms 4
Full Baths 2
Half Baths 1
HOA Fees $120/mo
HOA Y/N Yes
Year Built 2000
Annual Tax Amount $9,177
Lot Size 5,009 Sqft
Acres 0.115
Property Sub-Type Single Family Residence
Property Description
The kitchen boasts a gas cooktop, ample cabinetry, and generous counter space, ideal for cooking and entertaining. The primary suite is a true retreat with tall ceilings, grand windows, a relaxing soaking tub, separate shower, and a large walk-in closet.
Practicality meets convenience with ample storage throughout the home, plus a garage designed with room for a golf cart and plenty of overhead storage.
Step outside to a cozy backyard where you can enjoy peaceful views of the greens, whether starting your morning with coffee or winding down in the evening.
With golf course views, thoughtful storage solutions, and a comfortable flow, this home is a standout in DeSoto's sought-after Thorntree community.
Location
State TX
County Dallas
Community Community Mailbox, Curbs, Gated, Sidewalks
Direction HWY 67 South exit Wintergreens left on to Wintergreens RD left on to west moorland left onto Maranatha use gate code, go through gate turn right on to Masters , home will be on the left.
Interior
Interior Features Decorative/Designer Lighting Fixtures, High Speed Internet, Open Floorplan, Pantry, Cable TV, Walk-In Closet(s), Wired for Sound
Heating Central, Natural Gas
Cooling Central Air, Ceiling Fan(s), Zoned
Flooring Ceramic Tile, Wood
Fireplaces Number 1
Fireplaces Type Gas Log, Living Room
Fireplace Yes
Window Features Bay Window(s)
Appliance Dishwasher, Electric Oven, Gas Cooktop, Disposal, Microwave, Refrigerator
Exterior
Exterior Feature Balcony, Rain Gutters
Parking Features Door-Multi, Epoxy Flooring, Garage Faces Front, Garage, Garage Door Opener, Gated, On Site
Garage Spaces 2.0
Fence Gate, Metal
Pool None
Community Features Community Mailbox, Curbs, Gated, Sidewalks
Utilities Available Natural Gas Available, Sewer Available, Separate Meters, Underground Utilities, Water Available, Cable Available
Water Access Desc Public
Roof Type Composition
Porch Balcony, Covered
Garage Yes
Building
Lot Description Interior Lot, Landscaped, Subdivision, Sprinkler System, Few Trees
Dwelling Type House
Foundation Slab
Sewer Public Sewer
Water Public
Level or Stories Two
Schools
Elementary Schools Weiss
Middle Schools Atwell
High Schools Carter
School District Dallas Isd
Others
HOA Name Enclave At Thorntree HOA
HOA Fee Include Association Management
Tax ID 201037900A0350000
Security Features Carbon Monoxide Detector(s),Fire Alarm,Security Gate,Gated Community,Smoke Detector(s)
Acceptable Financing Cash, Conventional, FHA, VA Loan
Listing Terms Cash, Conventional, FHA, VA Loan
Virtual Tour https://www.propertypanorama.com/instaview/ntreis/21042076

"My job is to find and attract mastery-based agents to the office, protect the culture, and make sure everyone is happy! "







