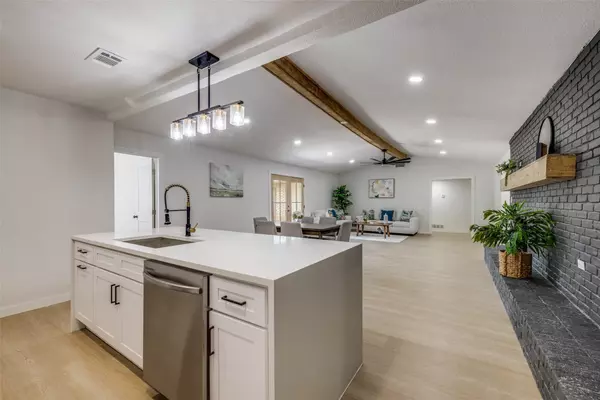
5 Beds
3 Baths
2,400 SqFt
5 Beds
3 Baths
2,400 SqFt
Open House
Sun Sep 21, 1:30pm - 2:30pm
Key Details
Property Type Single Family Home
Sub Type Single Family Residence
Listing Status Active
Purchase Type For Sale
Square Footage 2,400 sqft
Price per Sqft $158
Subdivision Elderwoods Sec 03
MLS Listing ID 21046928
Style Detached
Bedrooms 5
Full Baths 3
HOA Y/N No
Year Built 1971
Annual Tax Amount $6,650
Lot Size 9,147 Sqft
Acres 0.21
Property Sub-Type Single Family Residence
Property Description
Enjoy an open-concept layout highlighted by a painted brick fireplace, luxury vinyl plank flooring, and plenty of natural light. The kitchen is a true showpiece with white shaker cabinets, quartz countertops, large island with bar seating, and stainless-steel appliances—perfect for entertaining.
The spacious primary suite offers a private retreat with a fully remodeled en-suite bathroom featuring a walk-in shower, dual vanities, and designer finishes. Secondary bedrooms are generously sized and share a beautifully updated full bath with double sinks and modern tile work. A convenient half bath is located off the main living area for guests.
Additional highlights include a versatile bonus sunroom, fresh paint inside and out, and a large backyard ready for gatherings, play, or future landscaping.
Conveniently located near shopping, dining, and major highways, this move-in ready home blends comfort and style in a prime Dallas location.
Location
State TX
County Dallas
Direction See GPS
Interior
Interior Features Built-in Features, Decorative/Designer Lighting Fixtures, Double Vanity, Cable TV
Heating Central
Cooling Central Air, Ceiling Fan(s)
Fireplaces Number 1
Fireplaces Type Dining Room, Living Room, Masonry
Fireplace Yes
Appliance Dishwasher, Electric Cooktop, Electric Oven, Electric Range, Microwave
Laundry Washer Hookup, Dryer Hookup
Exterior
Parking Features Garage, Garage Faces Rear
Garage Spaces 2.0
Pool None
Utilities Available Sewer Available, Water Available, Cable Available
Water Access Desc Public
Roof Type Shingle
Garage Yes
Building
Dwelling Type House
Sewer Public Sewer
Water Public
Level or Stories One
Schools
Elementary Schools Young
Middle Schools Ann Richards
High Schools Carter
School District Dallas Isd
Others
Tax ID 00000498864740000
Virtual Tour https://www.propertypanorama.com/instaview/ntreis/21046928

"My job is to find and attract mastery-based agents to the office, protect the culture, and make sure everyone is happy! "







