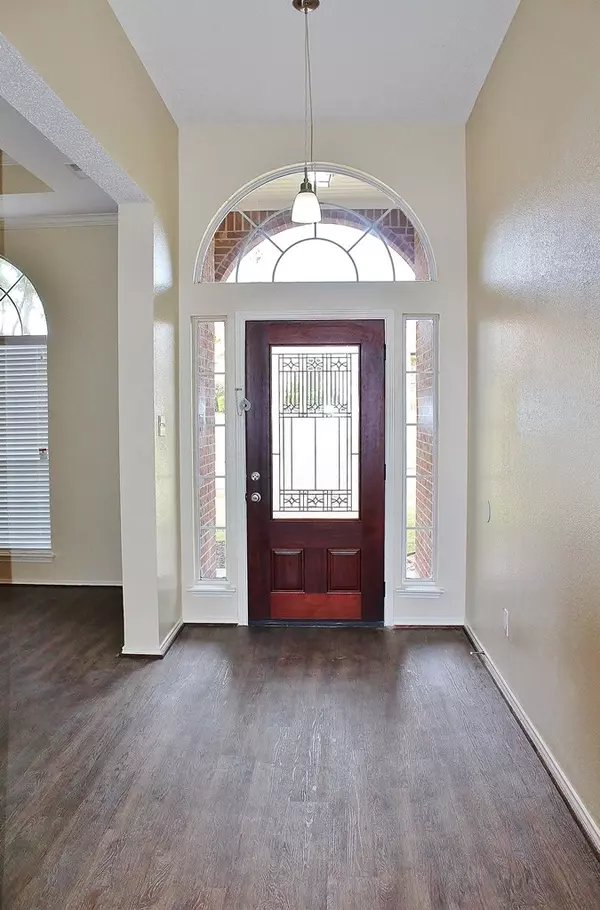
3 Beds
2 Baths
2,400 SqFt
3 Beds
2 Baths
2,400 SqFt
Key Details
Property Type Single Family Home
Sub Type Single Family Residence
Listing Status Active
Purchase Type For Rent
Square Footage 2,400 sqft
Subdivision Eagle Downs Ph Ii
MLS Listing ID 21048715
Style Traditional,Detached
Bedrooms 3
Full Baths 2
HOA Y/N No
Year Built 1991
Lot Size 8,102 Sqft
Acres 0.186
Lot Dimensions 75x110
Property Sub-Type Single Family Residence
Property Description
Location
State TX
County Dallas
Community Community Mailbox, Curbs, Sidewalks
Direction From I-35 S, right on Parkerville*Right on Stain Glass Drive*Right on Saddle Head Drive*Left on Claire View Drive*House on right
Interior
Interior Features Decorative/Designer Lighting Fixtures, Granite Counters, Kitchen Island, Vaulted Ceiling(s), Walk-In Closet(s)
Heating Central, Fireplace(s), Natural Gas
Cooling Central Air, Ceiling Fan(s), Electric
Flooring Carpet, Luxury Vinyl Plank
Fireplaces Number 1
Fireplaces Type Family Room, Gas Starter, Kitchen, Masonry, See Through, Wood Burning
Furnishings Unfurnished
Fireplace Yes
Window Features Window Coverings
Appliance Dishwasher, Disposal, Gas Range, Microwave, Vented Exhaust Fan
Laundry Dryer Hookup, ElectricDryer Hookup, Laundry in Utility Room
Exterior
Exterior Feature Rain Gutters, Storage
Parking Features Alley Access, Covered, Door-Single, Driveway, Garage, Garage Door Opener, Garage Faces Rear, Storage
Garage Spaces 2.0
Fence Back Yard, Fenced, Wood
Pool None
Community Features Community Mailbox, Curbs, Sidewalks
Utilities Available Natural Gas Available, Sewer Available, Separate Meters, Underground Utilities, Water Available
Water Access Desc Public
Porch Front Porch, Patio, Covered
Garage Yes
Building
Lot Description Interior Lot, Subdivision, Sprinkler System, Few Trees
Dwelling Type House
Sewer Public Sewer
Water Public
Level or Stories One
Schools
Elementary Schools Moates
Middle Schools Desoto West
High Schools Desoto
School District Desoto Isd
Others
Tax ID 200313200F0170000
Security Features Smoke Detector(s)
Pets Allowed Breed Restrictions, Number Limit, Yes, Pet Restrictions
Virtual Tour https://www.propertypanorama.com/instaview/ntreis/21048715

"My job is to find and attract mastery-based agents to the office, protect the culture, and make sure everyone is happy! "







