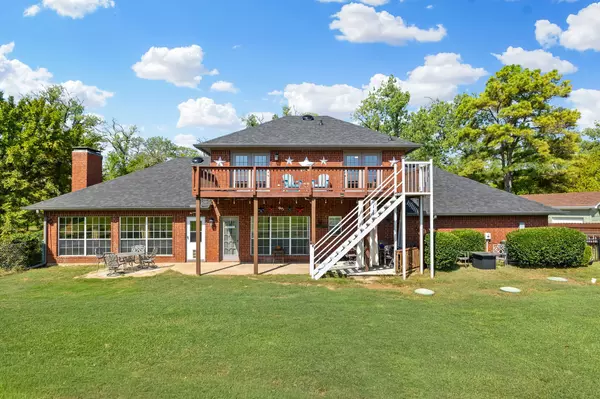
3 Beds
3 Baths
2,094 SqFt
3 Beds
3 Baths
2,094 SqFt
Key Details
Property Type Single Family Home
Sub Type Single Family Residence
Listing Status Active
Purchase Type For Sale
Square Footage 2,094 sqft
Price per Sqft $214
Subdivision Lake Kiowa Map 11
MLS Listing ID 21040965
Style Traditional,Detached
Bedrooms 3
Full Baths 2
Half Baths 1
HOA Fees $344/mo
HOA Y/N Yes
Year Built 1995
Annual Tax Amount $4,968
Lot Size 0.344 Acres
Acres 0.344
Property Sub-Type Single Family Residence
Property Description
Location
State TX
County Cooke
Community Boat Facilities, Clubhouse, Dock, Golf, Gated, Lake, Playground, Pool, Trails/Paths
Direction From 902, go North on Kiowa Drive, check in at the gate with your drivers license and real estate license. Go past gate approx 1.4 miles, turn left on San Chez, Left on Navajo Trail, Left on Kiowa Drive W, which will turn into Kiowa Drive N. Home will be on your left.
Interior
Interior Features Decorative/Designer Lighting Fixtures, High Speed Internet, Kitchen Island, Walk-In Closet(s)
Heating Central
Cooling Central Air
Flooring Ceramic Tile, Wood
Fireplaces Number 1
Fireplaces Type Decorative
Fireplace Yes
Window Features Window Coverings
Appliance Double Oven, Dryer, Dishwasher, Electric Oven, Disposal, Microwave
Laundry Washer Hookup, Dryer Hookup, ElectricDryer Hookup, Laundry in Utility Room
Exterior
Exterior Feature Balcony
Parking Features Circular Driveway, Door-Single, Garage Faces Front, Garage, Garage Door Opener
Garage Spaces 2.0
Pool None, Community
Community Features Boat Facilities, Clubhouse, Dock, Golf, Gated, Lake, Playground, Pool, Trails/Paths
Utilities Available Septic Available
Roof Type Composition
Porch Rear Porch, Deck, Patio, Balcony
Garage Yes
Building
Lot Description Back Yard, Backs to Greenbelt/Park, Greenbelt, Lawn, Landscaped, On Golf Course, Few Trees
Dwelling Type House
Foundation Slab
Sewer Aerobic Septic, Septic Tank
Level or Stories Two
Schools
Elementary Schools Callisburg
Middle Schools Callisburg
High Schools Callisburg
School District Callisburg Isd
Others
HOA Name LCPOA
HOA Fee Include All Facilities,Association Management,Maintenance Grounds,Security
Senior Community No
Tax ID 7813
Security Features Gated with Guard
Virtual Tour https://www.propertypanorama.com/instaview/ntreis/21040965

"My job is to find and attract mastery-based agents to the office, protect the culture, and make sure everyone is happy! "







