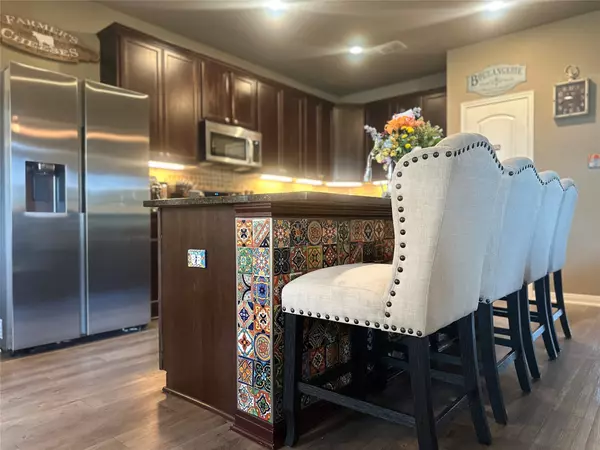
5 Beds
4 Baths
3,235 SqFt
5 Beds
4 Baths
3,235 SqFt
Open House
Wed Dec 03, 11:30am - 2:00pm
Key Details
Property Type Single Family Home
Sub Type Single Family Residence
Listing Status Active
Purchase Type For Sale
Square Footage 3,235 sqft
Price per Sqft $146
Subdivision Brentwood Sub Ph 2
MLS Listing ID 21051233
Style Detached
Bedrooms 5
Full Baths 3
Half Baths 1
HOA Fees $325/ann
HOA Y/N Yes
Year Built 2017
Annual Tax Amount $9,764
Lot Size 7,056 Sqft
Acres 0.162
Property Sub-Type Single Family Residence
Property Description
Step inside to find a spacious 5 bedroom home with large living areas, including a dedicated media or game room and a private office, providing ample space for all your needs. Discover your dream home with a beautiful backyard designed for ultimate relaxation and entertaining. This home seamlessly blends comfort, style, and functionality. As you enter the foyer your eyes will glaze into the formal dining room with architectural and sophisticated designed columns. To the right of the foyer you will find a well sized office with a sleek design which meets functional elegance. A custom staircase gracefully combines warm natural materials with elegant metalwork which will lead you upstairs to find 4 spacious bedrooms , 2 full baths and a bonus room. One upstairs bedroom host its very on suite full bath. Down stairs a luxurious master bedroom complete with a cozy reading nook and a gorgeous master bathroom featuring a relaxing garden tub ,large walk in shower, and double vanities. Enjoy your expansive kitchen upgraded granite counter tops, center island with sink, eat at bar top, and open floor plan concept. Spacious Living area with cozy wood burning fireplace. $31,000 in Outdoor upgrades include a 28 X15 pool, hot tub with addition wooden deck for plenty of outdoor living space. Large work shop with electric ,build in shelves for additional storage space. Sprinkler system thru out. New roof 2023.
The true highlight of this property is the incredible outdoor retreat. Float inside the refreshing pool, then unwind in the luxurious hot tub. The expansive wooden deck offers the perfect setting for al fresco dining and gatherings, all within a beautifully landscaped and private backyard.
Location
State TX
County Mclennan
Community Playground, Park, Curbs
Direction GPS , off Worthem Bend Road
Rooms
Other Rooms Outbuilding, Other, Pergola, See Remarks, Storage, Workshop
Interior
Interior Features Chandelier, Cathedral Ceiling(s), Decorative/Designer Lighting Fixtures, Double Vanity, Eat-in Kitchen, Granite Counters, High Speed Internet, Kitchen Island, Cable TV, Vaulted Ceiling(s), Wired for Sound
Heating Central, Electric, Fireplace(s)
Cooling Central Air, Ceiling Fan(s), Electric
Flooring Carpet, Ceramic Tile, Laminate
Fireplaces Number 1
Fireplaces Type Living Room, Wood Burning
Equipment Call Listing Agent, Negotiable, Other
Fireplace Yes
Window Features Window Coverings
Appliance Dishwasher, Electric Range, Electric Water Heater, Disposal, Ice Maker, Microwave, Refrigerator, Vented Exhaust Fan
Laundry Washer Hookup, Electric Dryer Hookup, Laundry in Utility Room
Exterior
Exterior Feature Awning(s), Deck, Garden, Outdoor Living Area, Private Yard, Rain Gutters, Storage
Parking Features Driveway, Garage, Garage Door Opener
Garage Spaces 2.0
Fence Privacy
Pool Above Ground, Fenced, Pool, Private
Community Features Playground, Park, Curbs
Utilities Available Sewer Available, Water Available, Cable Available
Water Access Desc Public
Roof Type Composition
Porch Awning(s), Covered, Deck
Garage Yes
Private Pool Yes
Building
Dwelling Type House
Foundation Slab
Sewer Public Sewer
Water Public
Level or Stories Two
Additional Building Outbuilding, Other, Pergola, See Remarks, Storage, Workshop
Schools
Elementary Schools China Spring
Middle Schools China Spring
High Schools China Spring
School District China Spring Isd
Others
HOA Name Paramount Realty
HOA Fee Include Association Management
Tax ID 180027760005270
Acceptable Financing Assumable, Cash, Conventional, FHA, Other, USDA Loan, VA Loan
Listing Terms Assumable, Cash, Conventional, FHA, Other, USDA Loan, VA Loan
Virtual Tour https://www.propertypanorama.com/instaview/ntreis/21051233

"My job is to find and attract mastery-based agents to the office, protect the culture, and make sure everyone is happy! "







